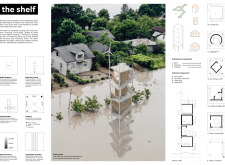5 key facts about this project
Functionally, "The Shelf" serves as a compact residential space characterized by a small footprint of only three by three meters. This smart design approach enhances spatial efficiency, allowing for an effective use of land. The project's structure comprises multiple modules, stacked vertically, which reinforces its adaptability. Each upper module is designed for specific functions, including sleeping, cooking, and socializing, contributing to a well-rounded living experience in minimal space.
The architectural elements of "The Shelf" are meticulously coordinated, showcasing a balanced relationship between form and function. The use of hot-dip galvanized steel forms the backbone of the structure, offering durability and resistance to environmental elements. Plywood is chosen for the finishing within the modules, lending warmth and comfort, while also adhering to principles of sustainable materiality. Insulation materials are integrated to enhance thermal efficiency, thereby creating a conducive living environment throughout varying climate conditions.
One of the unique aspects of "The Shelf" is its modular configuration. This design allows for residents to customize their living arrangements according to their needs, promoting a flexible lifestyle that can adapt over time. This approach not only increases the functionality of the space but also encourages a sense of ownership and personalization among occupants. Additionally, the project incorporates sustainable features, such as wind power generation and rainwater collection systems, thus contributing to a self-sufficient living model that minimizes reliance on external resources.
The elevated design, supported by a series of continuous pillars, serves as a visual and functional metaphor for resilience. It stands as a model of contemporary architecture designed to proactively respond to climate change, while also encouraging community interaction. The design includes shared spaces that foster connections among residents, promoting social cohesion and support networks essential in disaster-prone areas.
Located optimally in flood-prone regions, "The Shelf" exemplifies how architecture can be leveraged to mitigate risks associated with environmental fluctuations. It is grounded in a realistic understanding of its geographical context, making it not only relevant but necessary in today's architectural discourse. The project exemplifies a harmonious blend of innovative design ideas and practical applications, offering a forward-thinking solution that resonates with those advocating for sustainable and resilient living environments.
Whether you are an architect, a designer, or simply someone interested in innovative housing solutions, exploring "The Shelf" will provide a wealth of knowledge and inspiration. Delving into the architectural plans, sections, and broader architectural ideas will enhance your understanding of how such designs can effectively address critical challenges in the built environment. Investigating this project further will illuminate the intricate details and thoughtful considerations that underpin its development, as well as its significance in the modern landscape of architectural practice.























