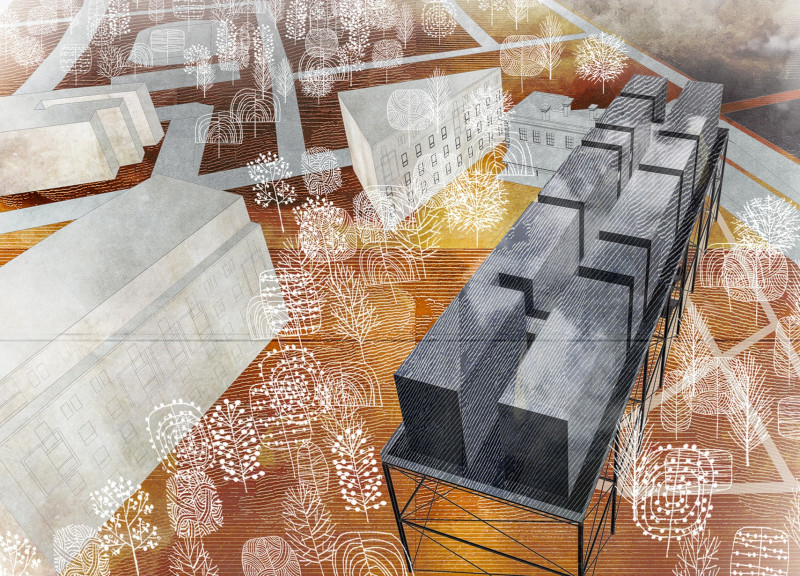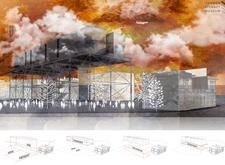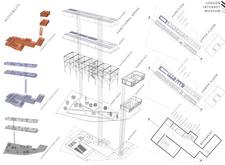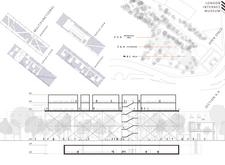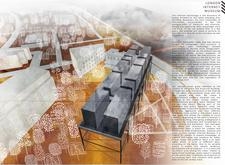5 key facts about this project
At the core of the project is a conceptual framework that merges the past with the present, acknowledging the historical significance of the Internet while simultaneously looking forward to its future developments. The architectural design emphasizes accessibility, ensuring that visitors, regardless of age or background, can navigate the space easily and engage with its various components. The layout features multiple levels, with a clear distinction between public zones, such as exhibition halls, workshops, and leisure areas, and more private research sections, supporting a diverse range of activities.
The architectural plans incorporate a variety of materials, including steel for the structural framework, glass for transparency and natural light, concrete for durability, and wood to add warmth and tactile quality to specific spaces. This careful selection of materials not only enhances the aesthetic appeal of the building but also fosters a connection between the museum and its urban surroundings. The use of glass facilitates open views, breaking down barriers between the interior and the exterior, thus inviting the public to explore the museum and its offerings from the outside.
A unique aspect of this design is its elevated platform, which allows the museum to stand above the surrounding landscape, creating a distinct profile against the London skyline while maintaining a dialogue with the city's architectural context. This elevation also serves a practical purpose, as it allows for open communal areas underneath, providing additional space for engagement and social interaction. The landscape beneath the building integrates greenery, contributing to urban biodiversity and enhancing the overall environmental quality of the site.
The integration of technology within the design extends beyond mere functionality; it provides a pedagogical framework that engages visitors in a dynamic learning experience. Features such as interactive displays and augmented reality elements enable visitors to connect with the exhibits on a personal level, fostering an understanding of complex themes related to the Internet and its societal implications. This approach encourages a deeper interaction between the audience and the content, transforming passive observation into active participation.
Moreover, the design reflects a commitment to sustainability, with a focus on energy-efficient systems that reduce the building's ecological footprint while enhancing the comfort of the visitors. This aspect is increasingly important in today’s architectural landscape, as the emphasis on responsible design practices continues to grow.
In summary, the London Internet Museum stands as a compelling architectural project that encapsulates the essence of modernity while respecting historical contexts. The interplay of materials, the innovative design, and the thoughtful incorporation of technology all contribute to a space that serves educational and cultural purposes within the community. This project offers an opportunity for exploration and engagement, inviting the public to reflect on the significance of the Internet in shaping contemporary life. For those interested in a deeper dive into this project, including architectural sections, plans, and design details, further exploration of the museum’s presentation is encouraged.


