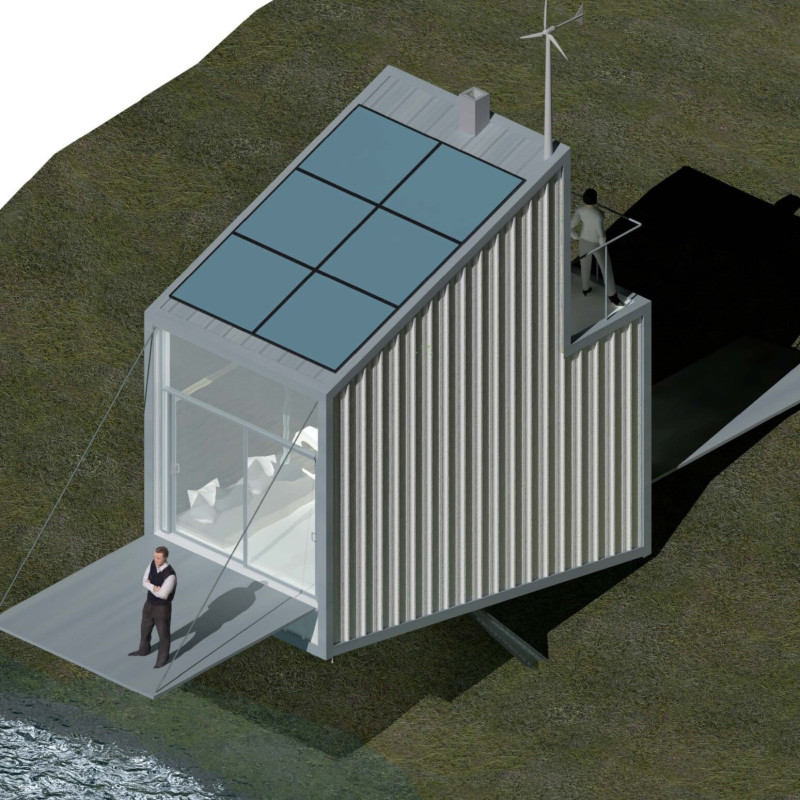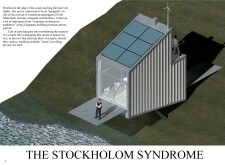5 key facts about this project
### Overview
"The Stockholm Syndrome" is situated along the coastline of Sweden, designed to harmonize with the natural beauty of the archipelago. This architectural effort embodies contemporary minimalist principles while emphasizing sustainable practices and spatial efficiency. Its dual purpose as a retreat for individuals and couples fosters a deep connection with the surrounding environment and enhances the overall experience of solitude in nature.
### Spatial Strategy and Organization
The layout of the structure is characterized by a compact design that accommodates the needs of two occupants while maintaining areas for privacy and communal interaction. Key features include a well-defined arrangement that supports functional living within a limited footprint. An expansive opening connects the interior to the exterior landscape, reinforced by a deck that facilitates outdoor activities and maximizes the visual engagement with the waterfront.
### Materiality and Sustainability
Material selection plays a crucial role in the project's aesthetic and functional attributes. The design incorporates Kingspan building products, specifically:
- **Steel Cladding**: Offers durability and contributes to a modern appearance.
- **Glass**: Used extensively for windows to increase natural light and provide expansive views of the surroundings.
- **Solar Panels**: Installed on the roof to harness renewable energy.
- **Wind Turbine**: Serves as a supplementary energy source, reinforcing the project's commitment to environmental responsibility.
- **Eco-Friendly Insulation**: Ensures energy efficiency while maintaining comfort and spatial integrity.
The building is elevated on stilts and oriented to withstand coastal weather conditions, emphasizing resilience while reflecting a cultural connection to Sweden's architectural heritage of simplicity and functionality.




















































