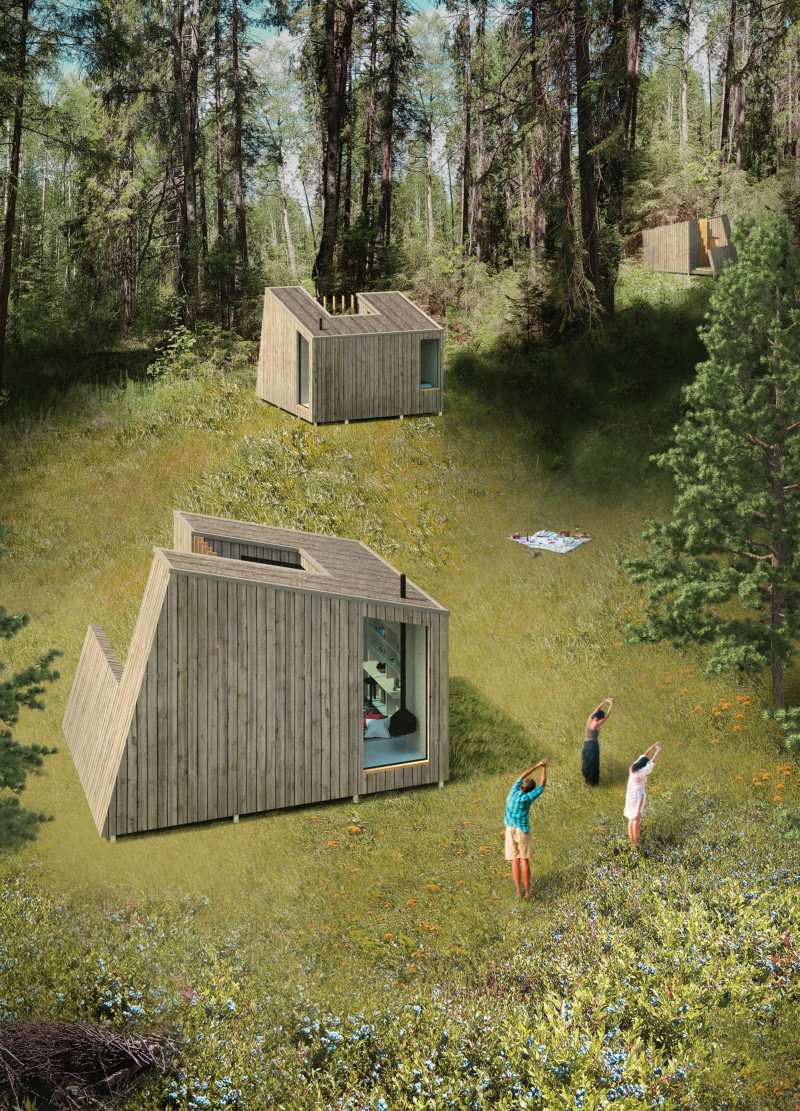5 key facts about this project
Unique Configurations and Materiality
This project distinguishes itself through its spiral layout, which guides users through a journey of interaction with both the architecture and the landscape. The cabins are elevated off the ground, promoting harmony with the existing ecosystem and allowing for seasonal adjustments to environmental conditions. Constructed primarily from local spruce wood, the cabins exhibit a visual warmth that contrasts with the surrounding greenery while remaining environmentally sound. The extensive use of glass in the design maximizes natural light and provides unobstructed views of the forest, fostering a continuous dialogue between the indoor and outdoor environments.
The project includes solar panels as part of its energy strategy, aligning with contemporary architectural practices aimed at sustainability. A wood stove is integrated into each cabin, reducing energy reliance and supporting an environmentally friendly lifestyle.
Functional Spaces that Facilitate Experience
Each cabin is designed with a multi-functional floor plan that blends living, cooking, and communal activities. Open interior layouts promote interaction, while private spaces are intentionally designed for relaxation or contemplation. The architectural sections and plans are executed to illustrate the vertical design considerations and spatial relationships within the cabins. The isometric views further convey how this architectural design facilitates user experience, emphasizing the flow between different spaces and the forest.
To explore an in-depth analysis of the architectural plans, sections, and the overall design intricacies of "Dwelling · Thinking · Feeling," it is encouraged to review the project presentation. This deeper dive provides valuable insights into the architectural ideas and methodologies employed throughout the project.


























