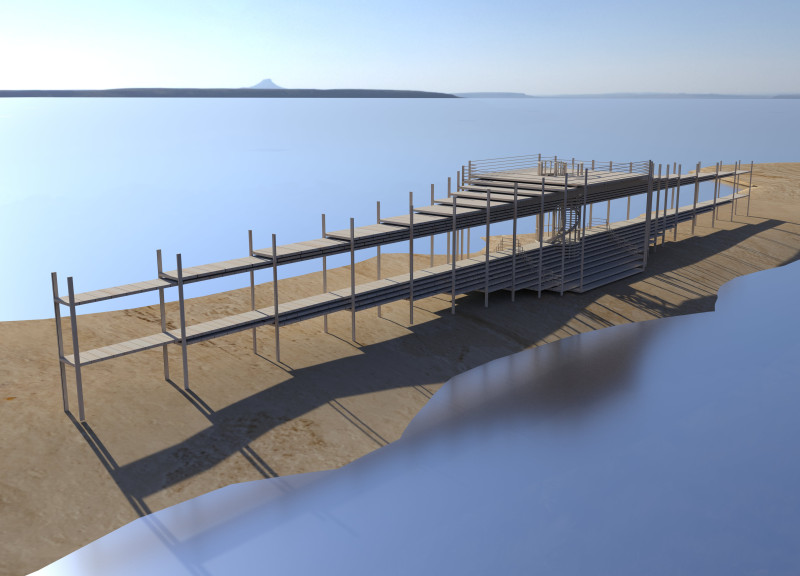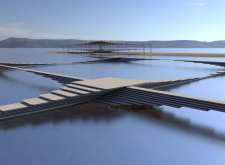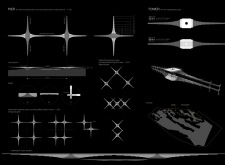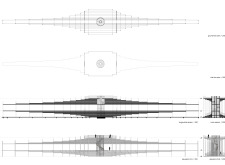5 key facts about this project
The primary function of the design is to provide a recreational and contemplative space. The piers facilitate movement and observation above the water, while the tower serves as a focal point for gathering and reflection. The layout is strategically planned to create a seamless flow between land and water, contributing to an immersive experience for visitors.
The project showcases a network of interconnected piers, enabling varied elevations and diverse viewpoints. This horizontal and vertical layering provides a dynamic experience, inviting users to explore and engage with the natural landscape. The tower, characterized by its tapering form, complements the surroundings without dominating them. The circular base transitions smoothly to a narrower top, which enhances stability while maintaining an elegant profile.
Material selection plays a critical role in this design. The use of steel for structural elements ensures durability and resilience, while wood is employed for decking, adding a natural warmth that counterbalances the coldness of steel. Extensive use of glass in the tower promotes transparency, creating a connection between the interior and exterior that encourages users to appreciate the scenic environment.
One unique aspect of this project is the integration of ecological awareness into the design. By elevating the structures above the water, the project minimizes its environmental footprint, allowing for the preservation of local ecosystems. The design not only emphasizes human interaction but also respects and acknowledges the natural surroundings.
The interplay of light and shadow created by the piers offers an additional layer of sensory engagement. Variations in elevation and orientation provide ever-changing perspectives throughout the day, enhancing the accessibility and usability of the space. This dynamic quality reflects an understanding of how users interact with architectural environments, fostering a closer relationship with the ecosystem.
For those interested in exploring the architectural design further, examining the architectural plans, architectural sections, and architectural ideas will yield deeper insights into the nuances of this project. Understanding its structure, functionality, and environmental considerations offers a comprehensive view of the design’s intent and outcomes, making it a point of interest for both professionals and the public.


























