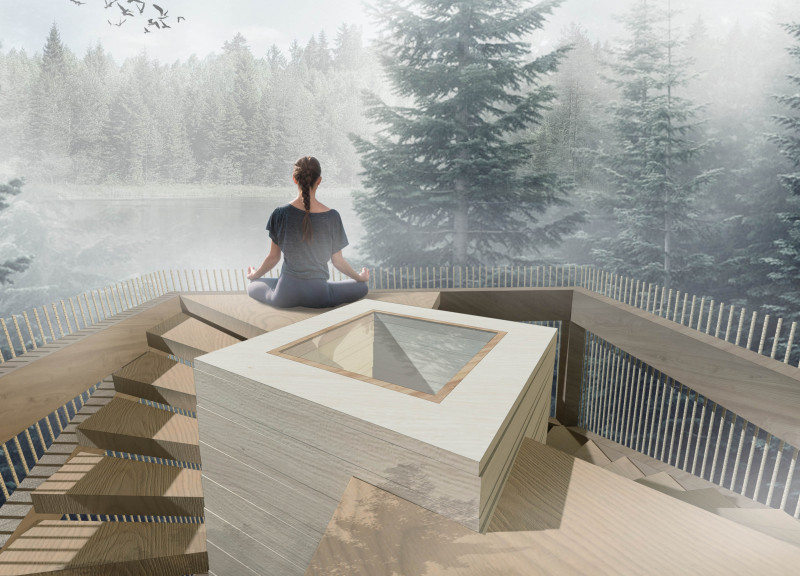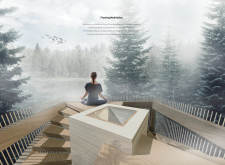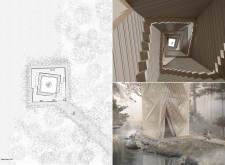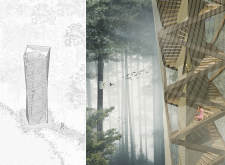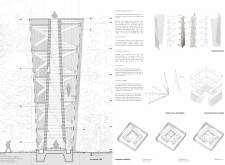5 key facts about this project
This project is characterized by its unique spatial organization and innovative structural elements. It features floating platforms that allow users to experience detachment from the ground, symbolizing a physical and mental elevation away from daily distractions. A notable element is the double spiral staircase, providing both a functional transition between different levels and an artistic presence within the structure. The architectural plan includes various meditation zones tailored to different practices, promoting flexibility and personal choice in meditation.
The materials chosen for this project underscore its sustainability and harmonization with nature. Sustainable timber, particularly laminated timber and cross-laminated timber (CLT), constitute the primary material, providing warmth and minimal environmental impact. Extensive glazing allows natural light to permeate the interiors, ensuring unobstructed views of the natural surroundings. Elements of steel are used judiciously in structural components, particularly in the staircase, ensuring robustness without overwhelming the visual aesthetic.
The design approach uniquely prioritizes multi-sensory engagement, facilitating interactions with the external environment through auditory, thermal, and visual stimuli. By integrating local natural features into the architectural framework, the project emphasizes the relevance of the landscape in enhancing the mindfulness experience.
Innovation in architectural design is evident in the seamless transition between indoor and outdoor spaces, with terraces and large openings that blur boundaries. The layout supports both individual and group meditation, accommodating a range of practices while fostering a sense of community. Additionally, sustainable practices include integrated solar panels, further enhancing the project's commitment to environmental responsibility.
For an in-depth exploration of the Floating Meditation project, including detailed architectural plans, sections, and design ideas, readers are encouraged to review the complete project presentation. This provides further insight into the architectural decisions that inform its design and functionality.


