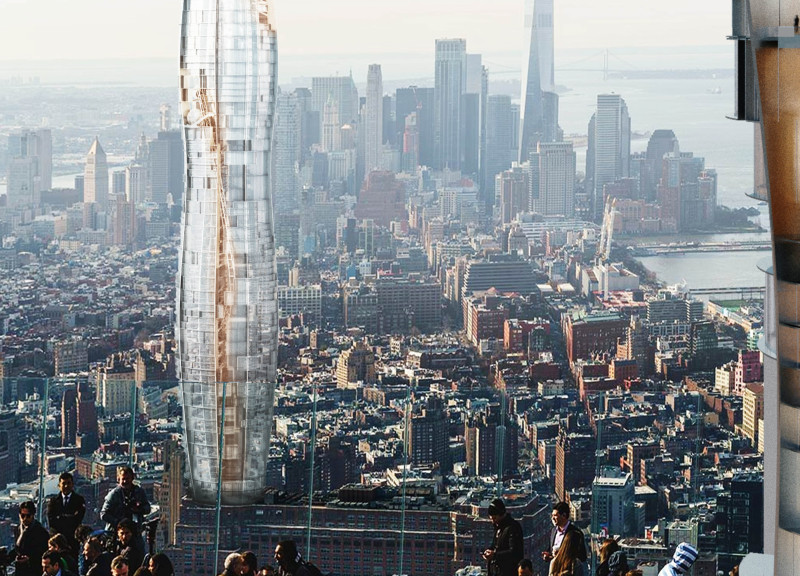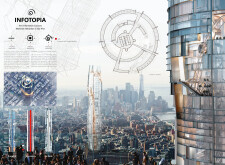5 key facts about this project
INFOTOPIA serves multiple functions, functioning as both a workspace and a community hub, tailored to foster diverse interactions among its users. This dual-purpose approach is intended to bridge the gap between solitude and collaboration, offering adaptable environments for individual contemplation as well as vibrant communal activities. The spatial composition is meticulously crafted, featuring areas designed specifically for different levels of interaction, thereby catering to the varied needs of urban dwellers.
Key elements of the project include a distinctive architectural form characterized by an elongated, twisting structure that contributes to the skyline while allowing for diverse visual perspectives. The integration of circular geometry reflects a deliberate effort to cultivate a sense of openness and fluidity, resonating with the project's ethos of encouraging connection among its users. The careful articulation of the building's façade incorporates expansive glass surfaces that invite natural light and create transparency, fostering a welcoming atmosphere that invites exploration.
Materiality plays a crucial role in the design of INFOTOPIA. A harmonious palette of glass, steel, concrete, and wood is employed throughout the project to achieve a balance that is both functional and aesthetically pleasing. High-performance glass maximizes daylight penetration and views, while steel is utilized for the structural framework, ensuring durability and stability. Concrete elements provide a tactile quality that grounds the design, and the incorporation of wood in interior spaces introduces warmth and an organic element that contrasts the more industrial materials.
Unique design approaches are present throughout INFOTOPIA, notably in the creation of “interaction modules.” These specially designed spaces are strategically distributed within the building to accommodate different types of engagements, promoting flexible usage. The design not only fosters spontaneous gatherings but also allows users to customize their environments, supporting both small meetings and larger events. Additionally, the Sky-Hive features, such as cantilevered balconies and elevated observation points, create opportunities for both private retreat and communal interaction at varying heights, enhancing the spatial experience.
The building integrates advanced sustainability measures, employing intelligent systems for energy efficiency and natural ventilation, which contribute to a reduced environmental footprint. This focus on sustainability resonates with contemporary architectural discourse, aligning the project with broader goals of resilience and ecological responsibility.
As one explores the intricate details and architectural relationships within INFOTOPIA, it becomes evident how the design thoughtfully addresses the complexities of urban living. The balance between personal space and shared experiences is articulated through a diverse set of environments, inviting users to engage with the architecture in a meaningful way. The modern urban context of New York City serves as both a backdrop and a catalyst for this project, enhancing its relevance and impact.
For an in-depth understanding of the intricacies involved in INFOTOPIA, readers are encouraged to explore the architectural plans, sections, and detailed designs presented in the project documentation. These elements provide further insights into the design philosophy and the innovative ideas that underpin this compelling architectural project.























