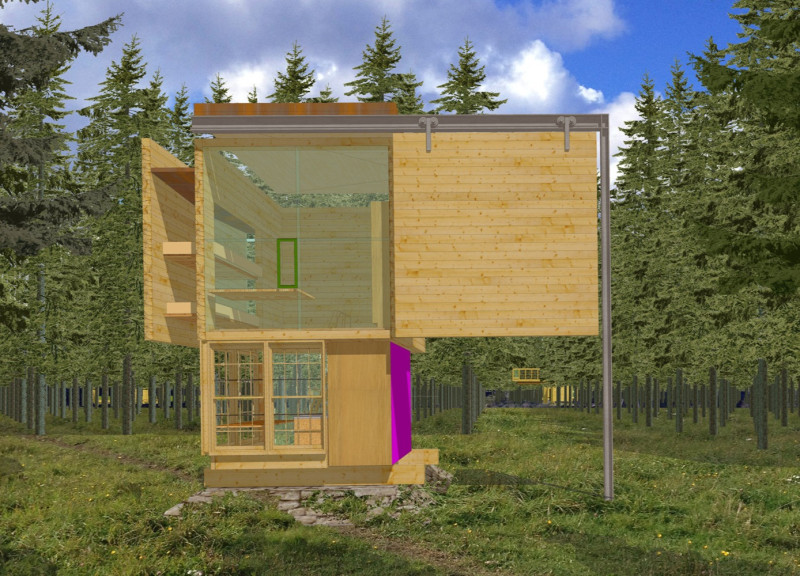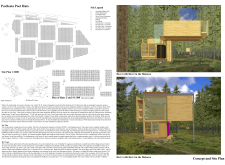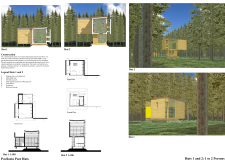5 key facts about this project
Functionally, the project consists of several individual huts, a dining hall, a meeting exhibition space, and a meditation platform. Each hut caters to different occupancy needs, allowing for personal reflection as well as communal gatherings. The architectural design reflects an acute awareness of the varied requirements of its intended occupants—some huts are designed for solo use, while others accommodate small groups, ensuring that both privacy and community engagement are prioritized.
The layout of the Pavilosta Poet Huts is meticulously planned. The individual huts are strategically placed throughout the site, allowing them to blend seamlessly into the surrounding environment. This arrangement minimizes disruption to the natural landscape while ensuring that each structure benefits from the inherent beauty of the forest. The careful positioning of the community buildings encourages social interaction without compromising the personal sanctity of the huts. The dining hall acts as a central point for communal meals, while the meeting exhibition space is designed to host workshops, lectures, and artistic displays, enhancing the project’s functionality as a creative retreat.
A unique aspect of the Pavilosta Poet Huts project lies in its architectural approach to materiality. The predominant use of timber offers not only aesthetic appeal but also contributes to the sustainability of the design. The architectural choices prioritize locally sourced materials and incorporate glass extensively to enhance natural lighting and accessibility to views of the forest. By allowing ample sunlight into the interiors, the design creates a warm and inviting atmosphere conducive to creativity. Steel elements provide structural integrity, but they are discreetly incorporated to maintain the overall aesthetic simplicity. Additionally, the use of biodegradable materials for interior finishes underscores a commitment to environmental consciousness.
The design incorporates an innovative approach to engaging with the natural surroundings; for example, the elevated structure of some huts presents a unique vantage point, encouraging inhabitants to immerse themselves in the forest ambiance. This thoughtful integration helps occupants feel connected to the environment, enhancing their creative processes. The interplay between indoor and outdoor spaces is a recurring theme throughout the project, encouraging occupants to step outside and engage with their surroundings while also providing comfortable, secure indoor areas for work and relaxation.
Furthermore, the architecture embodies the idea of unity with nature, with structures that reflect and interact with their environment. The organic forms used in the design of the community spaces promote a sense of belonging and encourage users to engage in communal activities. This design philosophy reinforces the project’s purpose as a retreat dedicated to artistic pursuits—a place where the solitude of individual huts contrasts beautifully with the dynamic communal spaces meant to foster creativity and collaboration.
To better understand the depths of this architectural project, readers are encouraged to explore the detailed architectural plans and sections that offer insights into the unique design elements and spatial relationships present in the Pavilosta Poet Huts. Engaging with these materials will provide a richer appreciation for the thoughtful approach that characterizes this project, showcasing the intersection of architecture with nature and creativity. For those intrigued by innovative architectural ideas and designs that consider both individual needs and community interaction, the presentation of this project offers a valuable perspective to explore further.


























