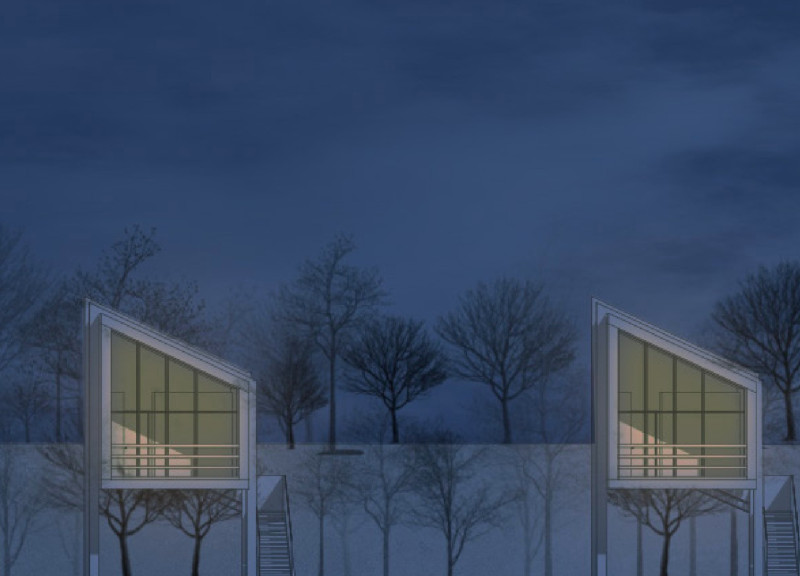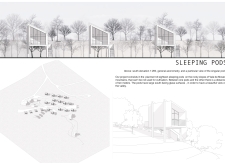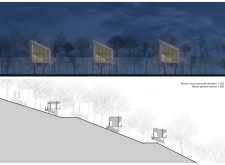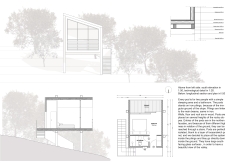5 key facts about this project
The project emphasizes harmony with its environment, employing materials and design strategies aimed at minimizing ecological impact. The primary function of the sleeping pods is to offer sustainable lodging that enhances the guests' connection to nature while ensuring comfort. The architectural design integrates large, south-facing glass panels that facilitate natural light and panoramic views, reinforcing the relationship between indoor and outdoor spaces.
Elevated on structural iron pilings, the pods minimize disturbance to the land and promote natural drainage, addressing potential soil erosion issues inherent in sloped topographies. This approach not only serves a functional purpose but also reinforces the overall architectural narrative of sustainability and respect for the natural environment.
Unique Design Approaches and Materiality
This project’s unique attributes stem from its thoughtful integration of design and environmental sustainability. The layout of the sleeping pods ensures a distance of ten meters between each unit, promoting privacy and individual experiences within the shared landscape. The staggered placement of the pods creates varied vantage points for guests, enhancing the visual dynamics of the site.
Material selection plays a critical role in the project’s identity. The use of iron for structural support ensures durability while allowing for minimal land disturbance. Wooden elements are incorporated into the interiors, providing warmth and a natural feel, while insulation panels enhance energy efficiency. This combination of materials underscores the project’s commitment to environmentally conscious architecture.
The architectural design also considers climatic factors, positioning large glass surfaces to capture sunlight while providing protection from the elements, ensuring year-round usability. This attention to detail in design outcomes illustrates the intention to create a comfortable and inviting retreat that resonates with nature.
Functional Elements and Architectural Outcomes
Each pod is meticulously designed for functionality, featuring compact sleeping quarters and en-suite bathrooms that cater to essential needs without excessive ornamentation. The spaces employ a minimalist aesthetic, allowing the surrounding beauty of Vale de Moses to take center stage. The strategic orientation of the pods allows guests to experience the changing landscape throughout the day, with natural light enhancing the experience.
The innovative approach to spatial organization and materiality differentiates this project from standard hospitality designs. By prioritizing environmental interaction and fostering a sense of solitude, the Sleeping Pods project serves as a model for sustainable tourism architecture.
To gain deeper insights into this project, readers are encouraged to explore additional elements, such as architectural plans, architectural sections, architectural designs, and architectural ideas that illustrate the comprehensive thought process behind the Sleeping Pods.

























