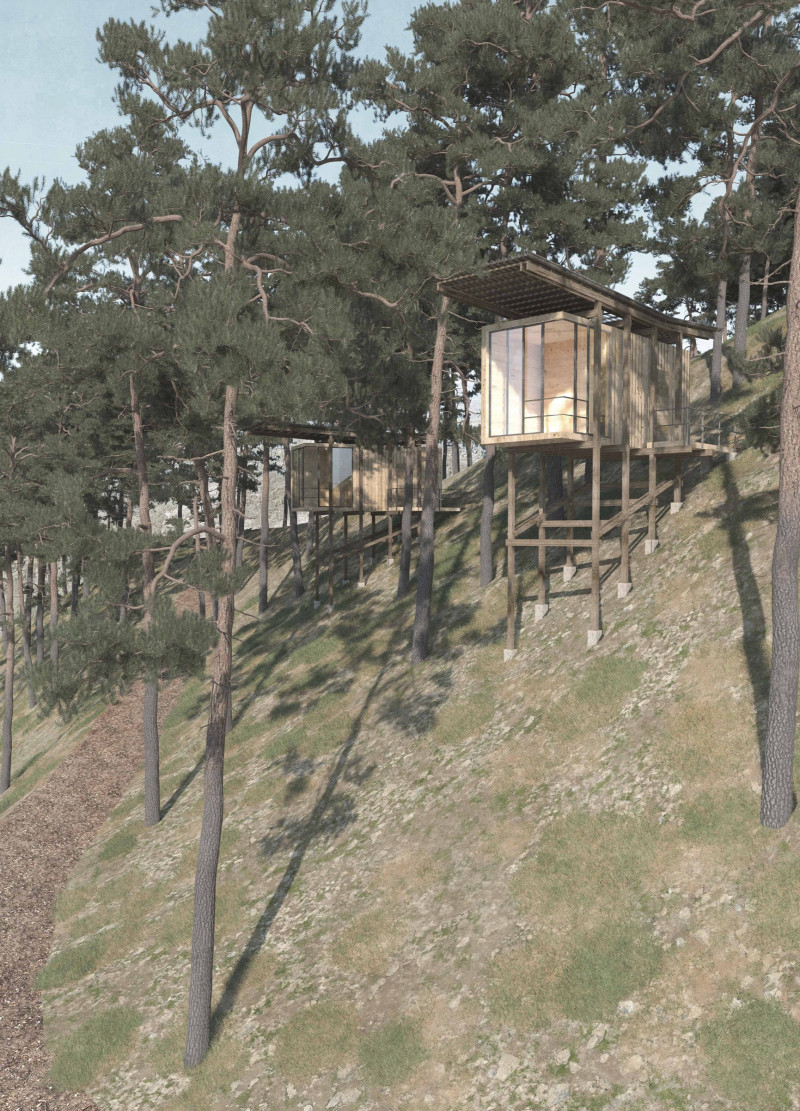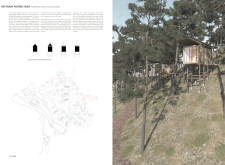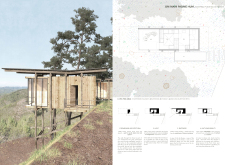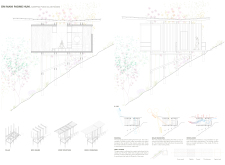5 key facts about this project
At its core, the project represents an innovative approach to pod living, where individual spaces are created to provide comfort and tranquility. Each pod offers essential amenities that encourage relaxation and contemplation, fostering a deep connection between the occupants and the natural landscape. The design emphasizes simplicity and functionality, focusing on creating intimate environments that allow individuals to turn inward without external distractions.
The structure's layout features a series of interconnected pods that are both physically and visually integrated into the hillside of Val de Moses. By elevating the pods above the ground, the architecture respects the natural topography and ensures minimal disruption to the environment. The use of walkways facilitates smooth access while creating opportunities for interaction among residents, promoting a sense of community through shared experiences.
What sets this project apart is its intentional use of materials. The choice of local resources reflects a commitment to sustainability while supporting the regional economy. Concrete is utilized for foundational aspects, while thoughtfully selected wood contributes to the structural integrity and aesthetic appeal of the pods. The inclusion of metal framing reinforces durability, and expansive glass panels are strategically placed to allow natural light to flood the interiors, reducing the need for artificial illumination.
The design addresses environmental concerns by incorporating essential eco-friendly technologies such as rainwater harvesting and greywater recycling systems. These features illustrate a conscious effort to blend architectural function with ecological responsibility, allowing the project to contribute positively to its surroundings.
A key characteristic of the architectural design is the emphasis on natural ventilation and light. Large windows and sliding glass doors invite the outside in, creating a seamless transition between the interior spaces and the natural environment. This approach not only enhances the spatial experience but also reinforces the project's overarching theme of connectivity between individuals and nature.
The internal layout prioritizes open spaces while providing designated areas for meditation, sleeping, and communal gathering. This thoughtful arrangement encourages occupants to embrace both solitude and social interaction, catering to a variety of experiences. The minimalist interior aesthetic echoes the project's ethos, stripping away unnecessary elements and focusing on what is essential for personal reflection and rejuvenation.
In terms of community dynamics, the design promotes interaction through communal spaces that serve as venues for dining and socialization. These areas reflect the importance of shared human experiences, providing a supportive environment where individuals can connect over meals and activities. The design acknowledges the value of community within the framework of personal well-being.
The architectural design of "Om Mani Padme Hum" in Val de Moses captures the essence of what modern architecture can achieve when aligned with sustainable practices and spiritual values. By creating a space that is both functional and contemplative, the project highlights the potential for architecture to nurture the human spirit while respecting the environment. Readers interested in delving deeper into this project are encouraged to explore its architectural plans, sections, and designs for a richer understanding of the innovative ideas embodied in this endeavor.


























