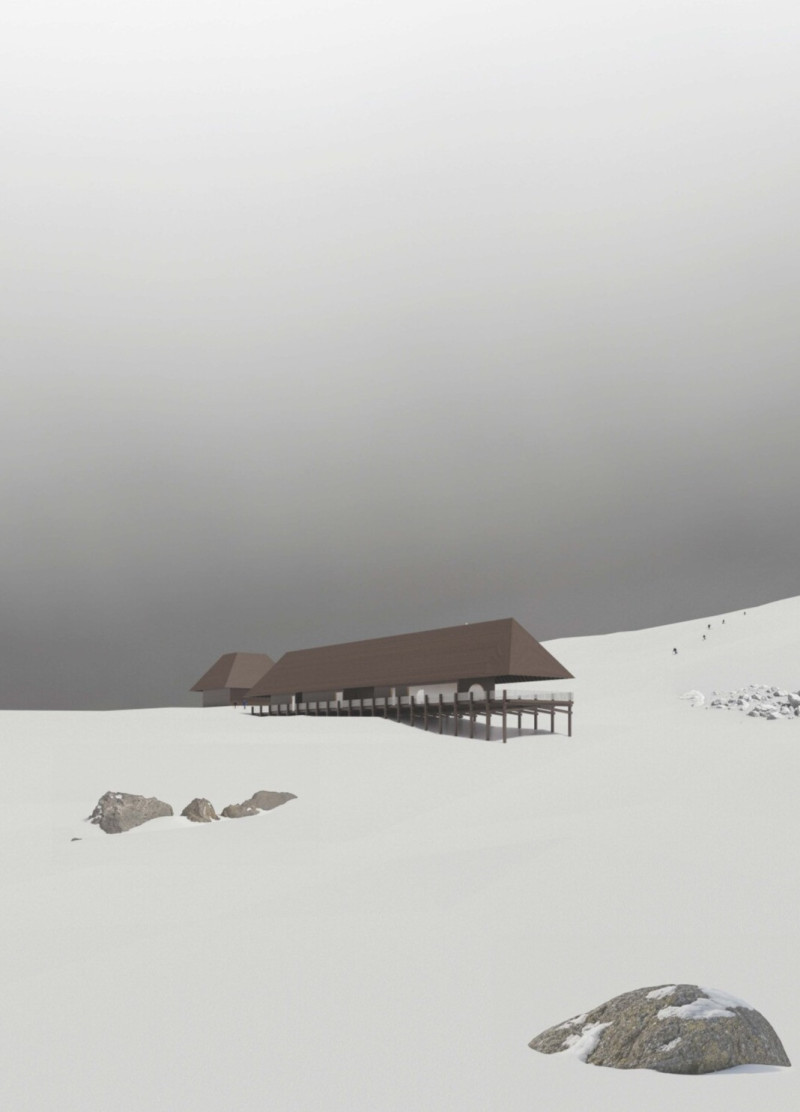5 key facts about this project
The buildings are situated on stilts, allowing for natural snow management and creating an engaging environment for users. The main building features large glass windows that frame views of the surrounding volcanic landscape, effectively blending the interior spaces with the natural environment. Employing materials such as wood for warmth, steel for structural integrity, and glass for visibility, the design emphasizes a harmonious relationship between architecture and landscape.
The unique structural approach sets this project apart from similar developments. The choice to create a viewing platform for the Northern Lights enhances visitor experience by establishing an intentional connection to the natural phenomena of the region. Furthermore, the elevated construction ensures access during heavy snowfall, demonstrating consideration for local climate conditions.
The design reflects a commitment to sustainability, incorporating systems for water collection and renewable energy sources. Such features align with current ecological standards and emphasize the project's relevance in today's architectural discourse. The interior layout includes cozy lounge areas designed for social gathering, alongside functional spaces such as changing rooms and restrooms, promoting usability in communal settings.
For those interested in learning more about this architectural project, including detailed architectural plans, sections, and designs, it is recommended to explore the complete project presentation. These resources provide valuable insights into the architectural ideas and thought processes behind the Tobleron_Ski shelter.


























