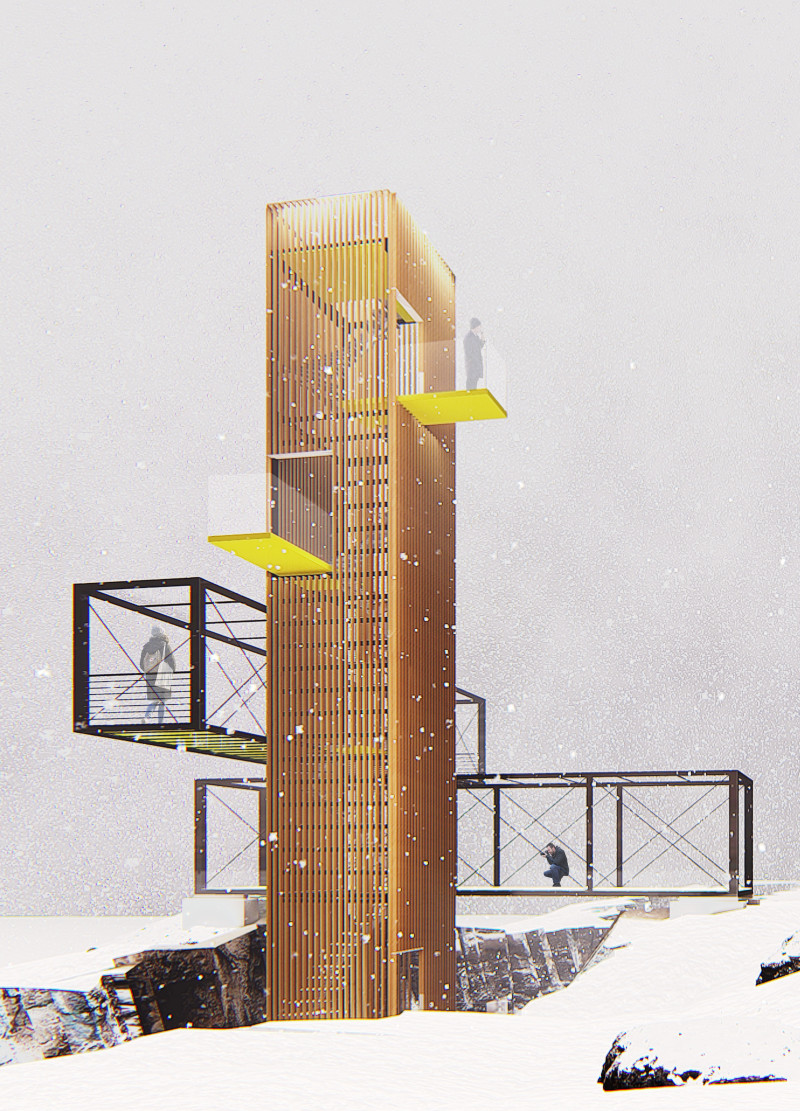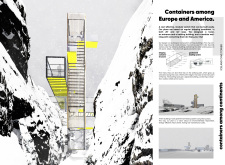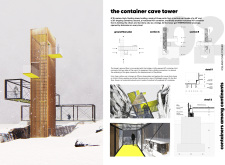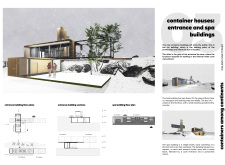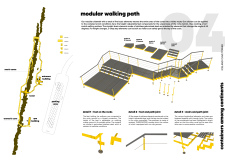5 key facts about this project
The project represents a contemporary take on modular architecture, where standard shipping containers are repurposed to create functional spaces that meet the needs of various visitors. Comprising three main functional components—an entrance building, bathing facilities, and a modular walking path—the design prioritizes both utility and engagement with the surrounding terrain. This multifaceted visitor center serves not only as a place for recreation but also as a hub for exploration and interaction with the striking landscape.
At the forefront of this design is the entrance structure, which features a visually appealing configuration combining a tall vertical container and a horizontally positioned one. The elevation of the entrance building not only provides a prominent point of access but also creates opportunities for expansive views of the surrounding vistas. The design integrates large glass facades, enabling natural light to filter into the interior while fostering a strong connection between indoor spaces and the natural environment outside. This transparency enhances the visitor experience, blurring the lines between architecture and nature.
Functionality is a crucial aspect of the bathing facilities, strategically placed to cater to the practical needs of visitors. Housing changing rooms, sanitary facilities, and wellness amenities such as a sauna, this portion of the project reflects a commitment to visitor comfort amid rugged natural conditions. The integration of geothermal heating systems into these facilities emphasizes the project's focus on sustainability, showcasing a responsible approach that aims to minimize environmental impact.
A significant feature of the project is the modular walking path, which facilitates safe movement across the rugged terrain. This path is constructed from durable galvanized steel elements, ensuring longevity and safety for visitors navigating challenging landscapes. The height-adjustability of the path highlights an innovative approach to site challenges, allowing for creative solutions that maintain accessibility while respecting the natural environment.
The use of Thermowood for cladding and decking serves both aesthetic and performance purposes, bringing warmth to the spaces while providing excellent thermal insulation. This material choice reflects a dedication to integrating renewable resources into the architectural design, further enhancing the overall sustainability of the project.
"Containers Among Continents" stands out for its thoughtful combination of form and functionality through the use of modular structures. This approach supports an efficient construction process while allowing for flexibility and future adaptability. Moreover, the project elevates common architectural ideas by embracing a contemporary dialogue with nature, demonstrating how modern design can enhance experiences in unique landscapes.
The project's strength lies in its ability to provide a holistic experience for visitors, aligning function with the surrounding beauty. Each design choice is made with the intent to enrich the interaction between users and the natural environment, reminding us that architecture can adapt while preserving site sensitivity.
For those interested in a deeper exploration of the "Containers Among Continents" project, reviewing the architectural plans, sections, and design ideas will yield further insights into this exemplary architectural undertaking. There is much to learn from the project's thoughtful integration of innovative design strategies and sustainable practices, offering valuable lessons in contemporary architecture.


