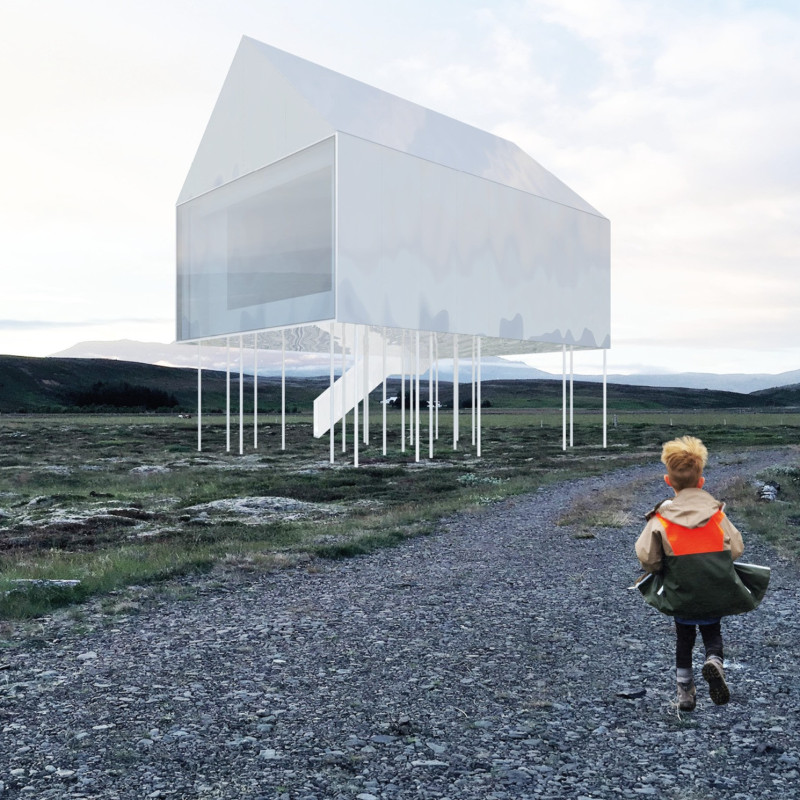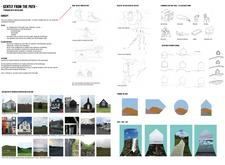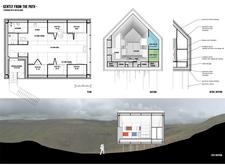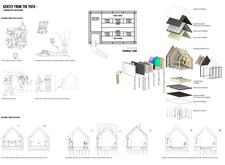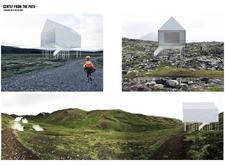5 key facts about this project
The design emphasizes a minimal footprint, allowing the structures to blend seamlessly into the rugged terrain while still offering modern amenities. Traditionally inspired by Icelandic architecture, the huts feature pitched roofs that resonate with familiar forms but are executed in contemporary materials to ensure durability and sustainability. This approach reflects a commitment to preserving the natural beauty of the environment while providing necessary infrastructure for the growing trekking community.
Key elements of the design include the use of local materials that resonate with Iceland's ecological character. Aluminum cladding offers resilience against harsh weather conditions while being lightweight. The integration of sandwich panels with stone wool insulation and sheep wool insulation exemplifies a sustainable focus, leveraging locally sourced resources to maintain comfortable interiors regardless of external climate. Birch wood multiplex serves both structural and aesthetic purposes, enhancing the warmth of the interior spaces while showcasing natural materials.
The layout of the huts is carefully considered to foster social engagement among users. Communal areas, such as kitchens and gathering spaces, encourage interaction and collaboration, cultivating a sense of community among trekkers. Individual sleeping arrangements are flexible, allowing for various group sizes and maximizing the huts' usability throughout the hiking season. The design thoughtfully incorporates connection to the landscape; each hut frames specific natural features, enhancing the occupants' appreciation of their surroundings and underscoring the project's goal to create an immersive experience.
Unique design approaches include elevating the huts on slender columns, which not only allows for proper drainage but also minimizes visual intrusiveness within the landscape. This careful consideration of placement and support reflects a sensitivity to the site’s ecological conditions, reducing erosion and maintaining the integrity of the hiking paths as well. Furthermore, these structures incorporate sustainable energy practices, integrating renewable energy systems to power essential services without straining local resources.
Overall, the architectural design of these trekking huts reflects a keen awareness of both the environment and the needs of users. By merging traditional architectural elements with modern sustainability practices, the project achieves a harmonious balance that enhances the hiking experience in Iceland. The result is an inviting and thoughtfully designed space that stands as a testament to practical and environmentally conscious architecture.
For more detailed insights into the architectural plans, sections, and design ideas, readers are encouraged to explore the project presentation and discover the thoughtful elements that define this innovative approach to trekking accommodations.


