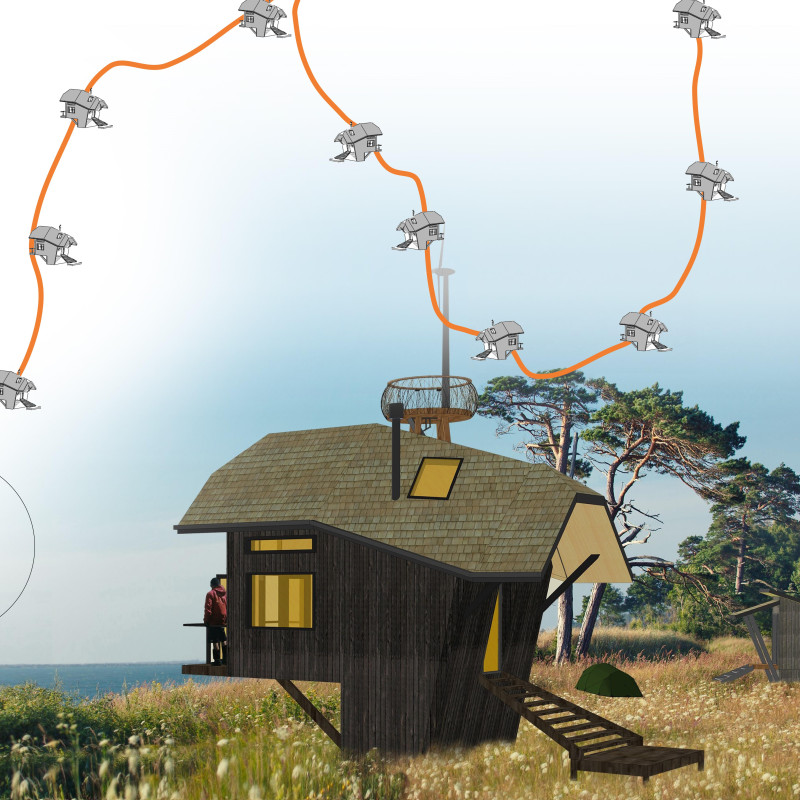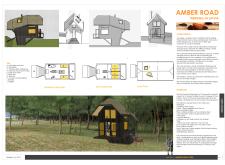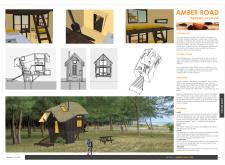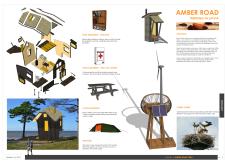5 key facts about this project
# Analytical Report on the Amber Road Trekking Project in Latvia
## Overview
Set in Latvia, a region distinguished by its diverse natural landscapes and historical relevance, the Amber Road trekking project develops a network of trekking routes enhanced by strategically placed cabins. The initiative aims to elevate local tourism while fostering environmental awareness among visitors. By integrating architectural design with the surrounding environment, the project promotes a sustainable and immersive experience for trekkers.
## Design Characteristics
### Cabins and Functional Elements
The cabins draw inspiration from traditional Latvian farm architecture, combining these cultural elements with contemporary design principles. Key features include:
- **Elevated Structures**: Each cabin is raised above ground level to mitigate moisture impact and provide extensive views of the landscape.
- **Eco-friendly Materials**: Constructed from timber, weatherboard, and sustainable plywood, the cabins emphasize a low environmental footprint.
- **Interior Space Allocation**: Designed to accommodate up to six individuals, the interior layout prioritizes communal interaction, incorporating areas for cooking, sleeping lofts, and a central indoor stove.
### Material Selection and Construction
The project employs a carefully curated selection of materials to enhance durability and align with sustainability goals:
- **Wall Composition**: Double-sided plywood sandwich panels composed of treated timber and polyisocyanurate offer structural integrity and insulation.
- **Roofing Solutions**: Weatherproof shingles are utilized to provide protection from the elements while maintaining aesthetic coherence.
- **Interior Features**: Finished with warm plywood surfaces, interiors create inviting, functional spaces.
## Sustainability and User Experience
### Resource Management Strategies
The design incorporates advanced features that reflect a commitment to environmental stewardship:
- **Natural Lighting**: Extensive glazing allows ample daylighting and provides sweeping views of the surroundings, reducing reliance on artificial lighting.
- **Heating**: Each cabin includes a pot-belly stove, ensuring efficient heat distribution during colder months.
- **Water Conservation Systems**: Rainwater collection and greywater management systems are integrated to promote responsible resource use.
### Accessibility and Communal Design
Attention to user accessibility has resulted in designs that include well-placed ramps and stairs, ensuring inclusive access. The cabins are configured to encourage group interactions, supporting shared experiences amongst visitors.
## Location Context
Positioned within Latvia’s scenic terrain, featuring forests, lakes, and coastal areas, the project aligns with the region's sustainable tourism objectives. The trekking routes are sensitively integrated with the land's topography, providing diverse hiking experiences while showcasing the area’s natural beauty.
## Ancillary Facilities
Complementing the cabins are additional facilities designed with sustainability in mind:
- **Power Towers**: Optional structures featuring viewing platforms that incorporate renewable energy solutions such as solar panels and wind turbines.
- **Sanitation Systems**: Cabins are equipped with bio-toilets, reducing environmental impact while promoting hygiene.
### Materials Summary
- Double-sided plywood sandwich panels
- Weatherproof shingles
- Stainless steel cooking surfaces
- Pot-belly stove with magnesium oxide flooring
- Glass for windows and skylights
- Steel for structural support
- Polyisocyanurate insulation
The Amber Road project exemplifies a modern approach to architecture that harmonizes functionality with ecological considerations.























































