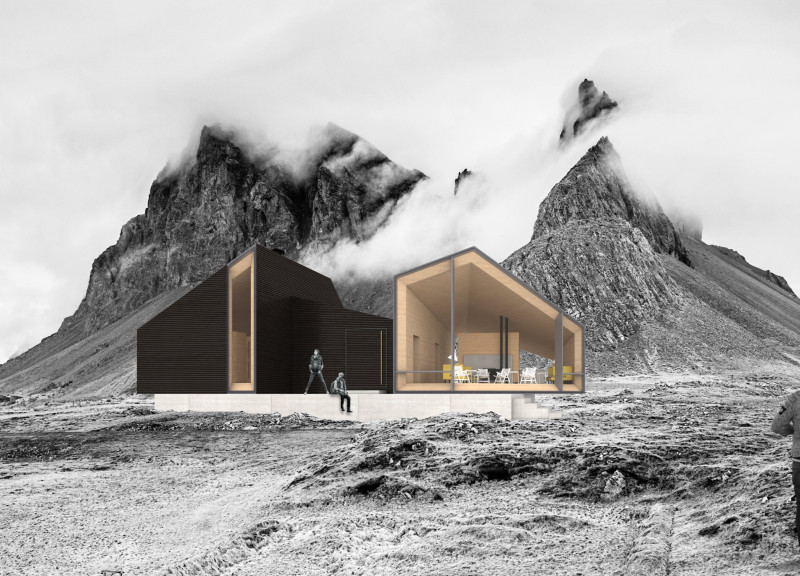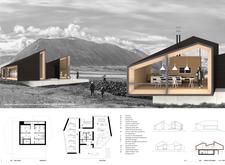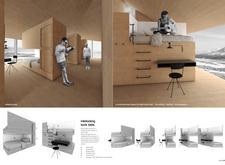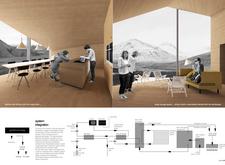5 key facts about this project
This architectural project serves to illustrate the possibility of integrating structures into challenging environments without compromising their ecological significance. The design focuses on a dual cabin concept that offers private and shared living spaces, allowing for both personal retreat and community interaction. Each cabin is placed strategically on a concrete podium that elevates the structure above the sensitive ground, which not only minimizes environmental impact but also enhances the connection between occupants and nature.
The material palette is meticulously chosen to resonate with the Icelandic landscape. The use of sustainable timber for interiors not only provides warmth and comfort but also establishes a tangible link between inhabitants and the earth. The choice of concrete for the foundations ensures a solid base, elevating the living spaces while reinforcing the necessity for durability in a region characterized by variable weather conditions. Large glass panels dominate the cabin facades, inviting natural light to flood the interiors and allowing panoramic views of the pristine landscape. This thoughtful inclusion of glass creates an ongoing dialogue between inside and outside, enhancing the occupants' engagement with their surroundings.
In terms of spatial organization, the design embraces an open-plan layout in communal areas, such as kitchens and dining spaces, which facilitates social interaction among occupants. Private sleeping quarters have been carefully crafted to maximize comfort and functionality, featuring modular bunk bed systems that cater to diverse occupancy needs. Such design elements encourage a sense of community while also allowing individuals to seek solitude when desired.
A notable aspect of this architectural project is its commitment to sustainability and energy efficiency. It incorporates advanced geothermal systems for heating and hot water, aligning with the local ecological ethos and providing a low-impact, self-sufficient living environment. Water management systems are integrated as well, capturing and filtering rainwater to create a sustainable water supply for occupants. These design choices exemplify a holistic approach to building, striving to minimize the architectural footprint while promoting environmental stewardship.
A unique design approach evident in this project is its responsiveness to the geological features of the landscape. The cabin forms echo the surrounding hills and valleys, creating an aesthetic and functional harmony that feels organically integrated into its environment. This attentiveness to context is a fundamental principle that guides the architecture, allowing it to exist not merely as a structure but as part of an expansive ecological system.
The interplay of materials, spatial dynamics, and innovative energy systems characterizes this architectural project as a significant model for future developments in similar geographic regions. It emphasizes that thoughtful design can coexist with the natural environment, promoting a lifestyle that respects and celebrates the intrinsic beauty of its surroundings.
For those interested in deepening their understanding of this architectural endeavor, reviewing the accompanying architectural plans, sections, and overall design concepts will provide valuable insights into the ideas and methodologies that shaped this remarkable project. Explore the project presentation further to grasp the full scope of its design and functionality.


























