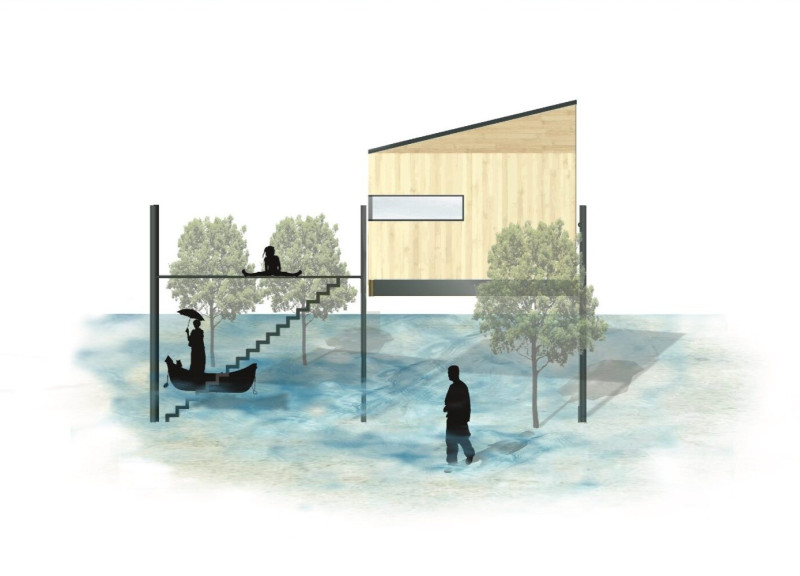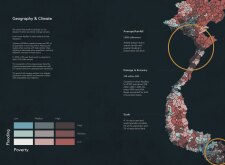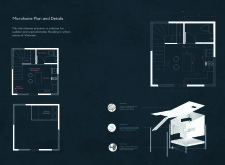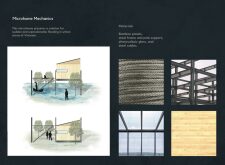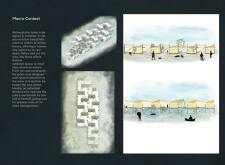5 key facts about this project
Unique Architectural Innovations
One of the defining features of this project is its incorporation of a pulley mechanism, allowing homes to be elevated during flood events. This design approach empowers residents to proactively manage their living conditions and enhances safety against rising water levels. The microhome layout includes essential areas such as a compact kitchen, multipurpose workspace, lofted bedroom, and social seating area. Such spatial organization not only fulfills basic living needs but also maximizes limited horizontal space, utilizing verticality to improve air circulation and light penetration.
Material selection distinguishes this project further. The use of sustainable materials like bamboo for wall panels, along with a robust steel frame and pole support, underscores the aim for durability and ecological responsibility. Photovoltaic glass integration for solar energy harvesting promotes energy efficiency, while steel cables reinforce structural integrity. This combination of materials reflects an understanding of local contexts and environmental conditions, offering resilience in a vulnerable setting.
Community-Oriented Design
The microhome’s spatial configuration encourages community interaction and social cohesion. By designing shared outdoor spaces, the architecture fosters communal ties and enhances residents' quality of life. The integration of these spaces creates an environment conducive to social activities while allowing individual privacy within the homes.
Overall, the architectural design of this project presents a viable solution for providing shelter in flood-prone regions. It combines adaptability, sustainability, and community orientation, setting a benchmark for future developments in similar contexts. For those interested in a deeper exploration of this architectural initiative, please refer to the project's architectural plans, sections, and detailed design ideas for a comprehensive understanding of its execution and impact.


