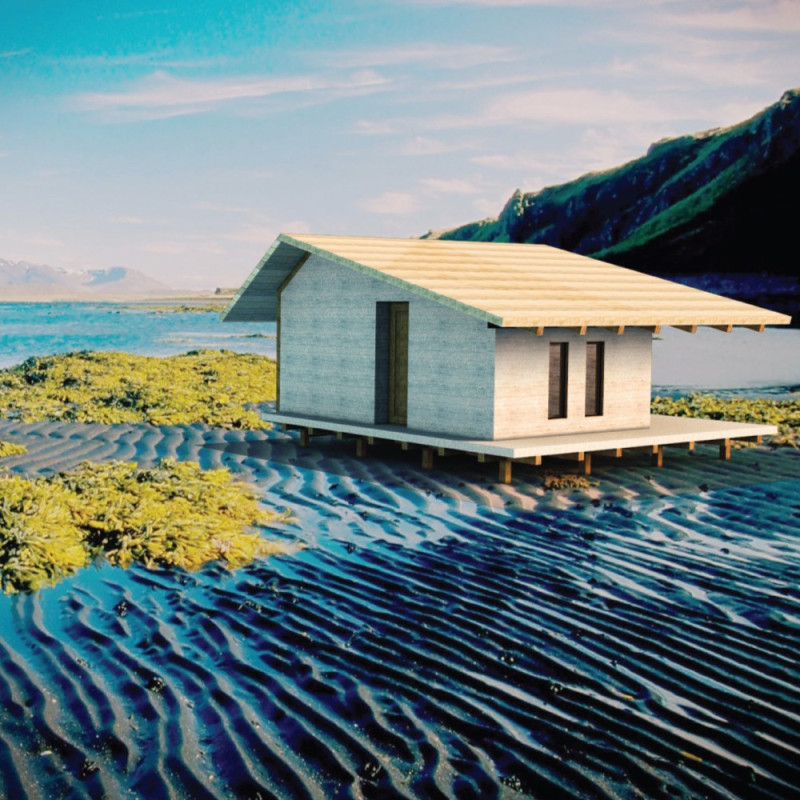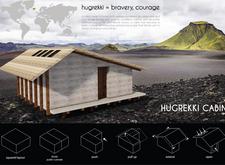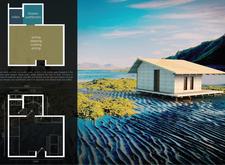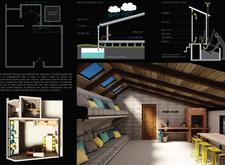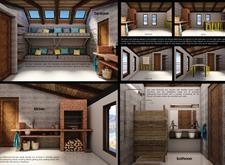5 key facts about this project
In terms of its architectural representation, the Hugrekki Cabin encapsulates a philosophy centered on adaptability and community. It serves not only as a place to rest but as a hub for social interaction among trekkers. The design integrates communal areas and private spaces effectively, promoting both socialization and individual reflection. This thoughtful balance is achieved through a layout that welcomes varied use, acknowledging the diverse activities that individuals engage in while seeking refuge from the elements.
The functional aspects of the cabin are central to its appeal. Internally, the spaces are efficiently organized to maximize usability. The main area, designated for communal activities, is designed with flexibility in mind. Its open layout accommodates dining, resting, and social interactions, while adaptable furniture allows for the seamless transition between uses. The communal kitchen, featuring a brick workspace, stands as a focal point within this space, encouraging shared culinary experiences and gatherings. Coupled with private sleeping quarters that utilize folding beds, the design emphasizes resourcefulness and the notion of compact living without compromising comfort.
Material selection plays a vital role in the cabin’s architectural integrity. The use of durable materials such as concrete for structural support ensures resilience against Iceland's harsh climatic conditions. Treated wood is employed for both structural elements and aesthetic considerations, helping the cabin blend harmoniously with its natural setting. In addition, brick is used in critical areas like the kitchen to enhance thermal mass, contributing to a cozy atmosphere. Galvanized steel is also integrated into plumbing fixtures and components, reflecting a focus on durability and maintenance that is essential in remote architecture.
A significant innovation in the design is the incorporation of a rainwater harvesting system, which underscores the project's commitment to sustainability. This system captures rainwater for reuse, reducing reliance on external water sources and fostering self-sufficiency. Furthermore, the installation of dry composting toilets represents a progressive approach to waste management, promoting efficient use of resources.
Unique design features include versatile drawer systems and a thoughtful arrangement of communal and private spaces that allow for multifaceted use. The cantilevered construction elevates the cabin, maintaining a minimal footprint on the environment while augmenting natural drainage. Skylights contribute to the internal ambiance, bringing in ample natural light and framing picturesque views, further enhancing the connection to the landscape.
The project thoughtfully considers both the immediate and broader environmental impacts, highlighting the importance of eco-friendly design in remote locations. By prioritizing sustainable practices and natural integration, the Hugrekki Cabin serves as a model for future architecture in similar settings.
For those interested in architectural details, exploring the architectural plans, sections, and various design elements of the Hugrekki Cabin will provide deeper insights into its unique approach. The project invites you to engage with its distinctive architecture and consider how it effectively harmonizes with the Icelandic wilderness while fulfilling the needs of its users.


