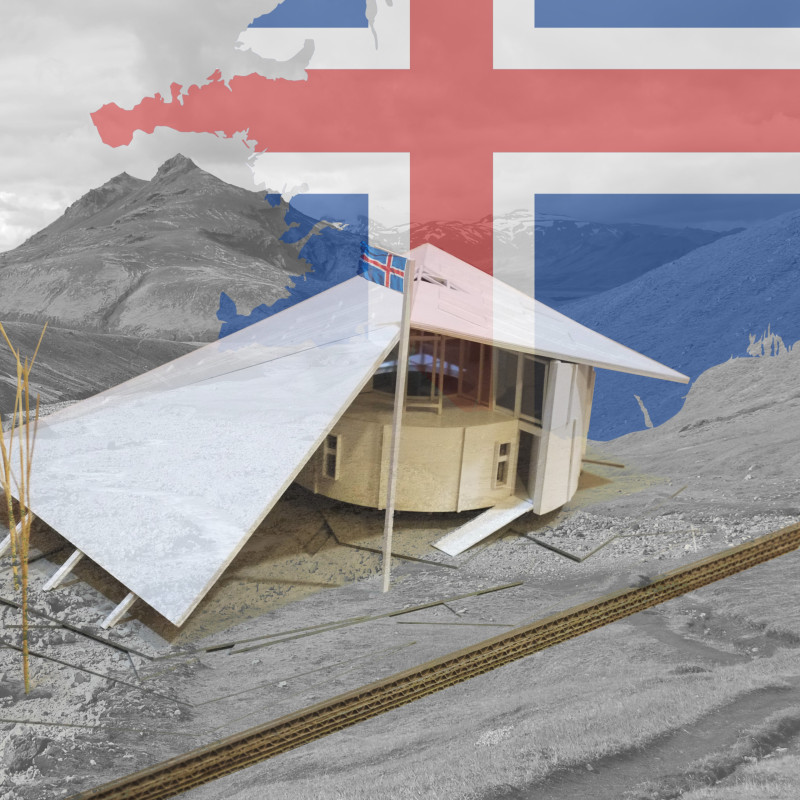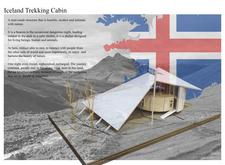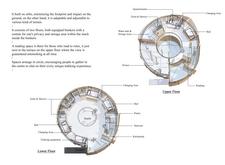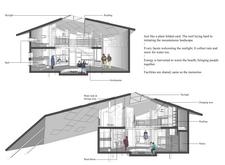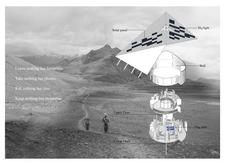5 key facts about this project
### Overview
Located in the rugged terrain of Iceland, the Trekking Cabin serves as a shelter for trekkers, providing essential living accommodations while promoting interaction and connection with the surrounding environment. The design philosophy prioritizes sustainability and reflects an understanding of Iceland's unique cultural and geographical context. By emphasizing humility and purposeful use of space, the structure is intended to function as a sanctuary for individuals navigating the wilderness.
### Spatial Organization and User Interaction
The cabin features a circular layout that encourages communal interaction in a central area while maintaining private sleeping quarters on the periphery. This spatial arrangement fosters a sense of community among users, supporting social bonds through shared spaces such as a reading nook and kitchenette. The design includes practical amenities without compromising the intimate atmosphere, allowing guests to recharge and reflect on their experiences throughout the day.
### Materials and Environmental Considerations
The design employs a range of materials that enhance sustainability and environmental integration. Elevated on stilts, the structure minimizes its ground impact and adapts to the varied terrain, reducing the risk of flooding and preserving local ecosystems. The use of wood for the main framework provides warmth and aligns with the natural aesthetic of the landscape, while a metal roof facilitates rainwater harvesting.
Additionally, solar panels can be installed to enhance energy efficiency, complemented by substantial glazing to maximize natural light and views. These choices reflect a commitment to ecological sensitivity, making the cabin a model for sustainable hospitality in outdoor settings.


