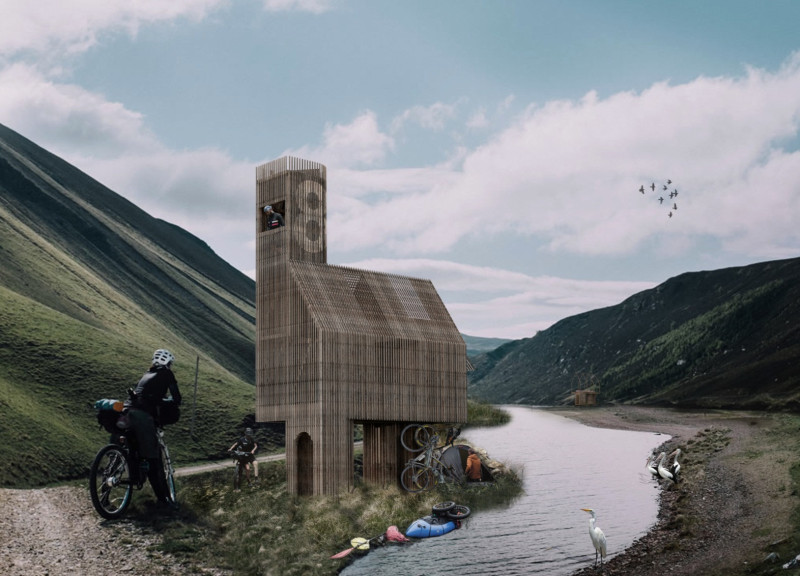5 key facts about this project
This architectural project is more than just a physical structure; it symbolizes a sanctuary for cyclists seeking refuge amid their journey. The design emphasizes the importance of connection—both to nature and to fellow travelers. By creating a space that invites users to pause, reflect, and engage, the Beacon of Refuge encourages a shared experience that aligns with the spirit of exploration and camaraderie found in cycling culture.
The functionality of this project is evident in its careful spatial organization. The ground floor features essential amenities such as a bike rack, cooking facilities, and communal dining areas that facilitate interaction among cyclists. This design choice promotes a social atmosphere, allowing individuals to share their experiences and stories. The second floor comprises sleeping quarters that provide a retreat for tired travelers while also featuring observation decks that offer stunning views of the surrounding mountainous landscape, enhancing the overall experience of being immersed in nature.
The architectural approach taken in the Beacon of Refuge is characterized by its unique materiality and design principles. The use of timber as the primary material not only aligns with the ecological ethos but also creates a warm and inviting atmosphere within the space. The wooden façade serves both aesthetic and functional purposes, providing durability and an organic connection to the surrounding environment. Additionally, the incorporation of transparent polycarbonate in the roof design allows natural light to flood the interiors, establishing an uplifting ambiance that enhances the user experience while ensuring protection from the elements.
Sustainability is a pivotal aspect of the project's foundation. By utilizing environmentally friendly materials such as wood fiber insulation and incorporating energy-efficient solutions like photovoltaic panels, the design prioritizes ecological responsibility. This commitment to sustainability not only benefits the environment but also serves as an educational tool for visitors, raising awareness about responsible building practices.
Moreover, one of the standout aspects of this architectural project lies in its integration with the landscape. The Beacon of Refuge is carefully positioned to blend seamlessly with its natural surroundings, creating a visual dialogue that respects the integrity of the site. The elevated form of the building allows it to stand out as a landmark for cyclists while preserving the scenic views that define the region.
The unique design approaches undertaken in this project speak to a broader architectural philosophy that values both human experience and environmental context. The thoughtful consideration of communal spaces, functionality, and materiality all contribute to a cohesive design that enhances the lives of those who interact with it.
For readers interested in diving deeper into this project, a review of the architectural plans, sections, and overall designs will provide further insights into the innovative ideas present throughout the Beacon of Refuge. This architectural exploration not only highlights the intricacies of the project but also inspires a conversation about outdoor architecture and its role in enhancing human connection with nature. Engaging with the full breadth of the project presentation will reveal the depth of thought and intention behind this contemporary shelter for cyclists within the scenic framework of Valais.


























