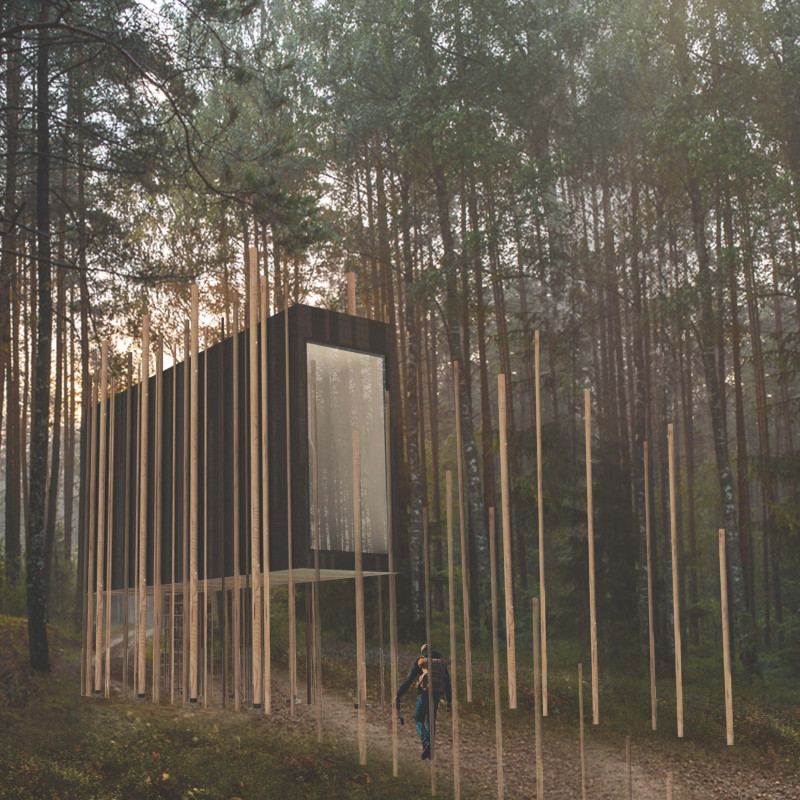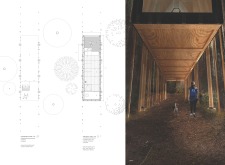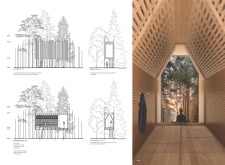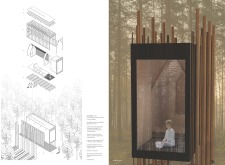5 key facts about this project
At its core, Levo represents not only a physical structure but also a conceptual haven where users can escape from the bustling rhythms of everyday life. The design prioritizes mindfulness, creating a setting where individuals can engage in introspection while being fully immersed in the natural world. This architectural endeavor serves as a poignant reminder of the importance of peace and solitude in contemporary society.
The primary function of Levo is to provide a meditative space that encourages users to reconnect with themselves and their environment. The architectural choices support this intention, with an interior that is thoughtfully organized for flexibility and comfort. The large glass facade, which dominates one side of the cabin, serves as a dynamic interface between the indoor space and the outdoors. This transparent element not only floods the interior with natural light but also frames captivating views of the forest, reinforcing the experience of being one with nature.
Furthermore, the cabin’s elevated structure, resting on slender wooden poles, allows the natural undergrowth below to flourish unhindered. This design approach enhances the sense of lightness and serenity, inviting visitors to feel as though they are floating within the landscape rather than sitting atop it. The choice of materials plays a crucial role in conveying warmth and connection to the site. The use of soft maple and pine incorporates natural textures and colors that resonate with the forest environment, creating a harmonious balance.
The layout of Levo is intentionally minimalistic, featuring key areas designated for meditation, relaxation, and living. The open plan facilitates movement and promotes a sense of calm, while the careful selection of furnishings maintains a focus on simplicity. In this design, less truly becomes more, as the absence of excessive ornamentation allows the beauty of the surroundings to take center stage.
Levo’s architectural design is marked by several unique approaches. One of the most notable aspects is its response to environmental considerations. By elevating the cabin, the design minimizes its impact on the ecosystem, allowing flora and fauna to thrive beneath. The thoughtful orientation of the building takes advantage of natural light patterns, reducing the need for artificial lighting during the day. This integration with the site reflects a growing awareness in architecture of the need for sustainable practices that honor the natural world.
The structural system of Levo employs a combination of load-bearing walls and posts that distribute weight efficiently while maximizing open spaces within. This innovative solution balances aesthetic appeal with practical integrity, ensuring a safe and durable construction. The use of natural materials reinforces the idea of sustainability, as wood sourced responsibly contributes to a lower carbon footprint compared to conventional building materials.
In examining Levo, one is invited to appreciate not only its visual aspects but also its deep philosophical foundations. The design fosters a profound interaction between users and their environment, providing an essential retreat from day-to-day pressures.
For those interested in exploring the architectural details and gaining deeper insights into this captivating project, a review of the architectural plans, architectural sections, and architectural designs will uncover the nuanced ideas and considerations that underscore the design approach. Delve into the elements that make Levo a significant contribution to contemporary architectural discourse, reinforcing the role of design in facilitating human experience in harmony with nature.


























