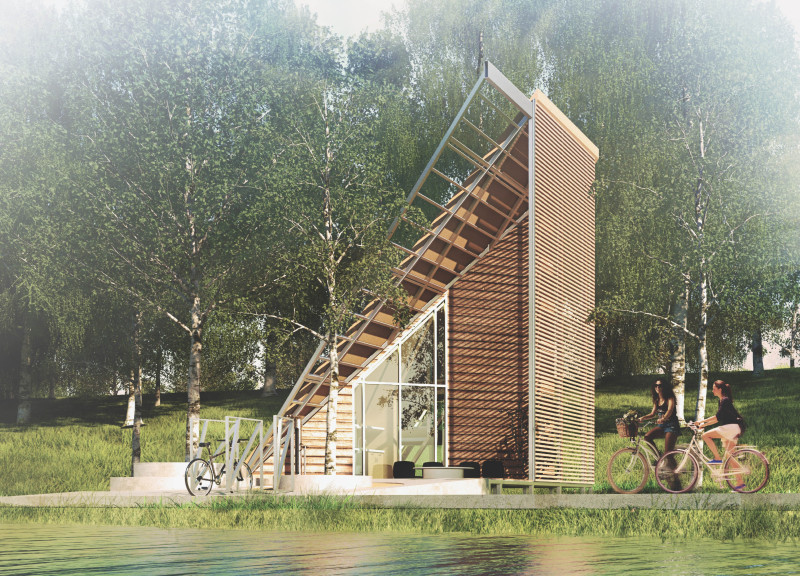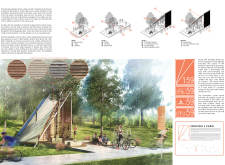5 key facts about this project
The architecture of the ThreeFourFive cabin is defined by its unique geometric ratios—an arrangement of three horizontal lines, four vertical elements, and one diagonal. This mathematical simplicity not only informs the visual character of the structure but also speaks to a deeper architectural philosophy that favors clarity and function. The design draws inspiration from the concept of the primitive hut, focusing on essential forms that resonate with the essence of dwelling and shelter.
Functionally, the cabin accommodates both private sleeping areas and communal spaces, catering to the needs of its occupants. The thoughtful assembly of spaces encourages interaction while offering quiet retreats, balancing social engagement with personal reflection. The layout features an elevated platform that doubles as a social space, promoting outdoor enjoyment and interaction with the scenic landscape. This multifunctionality extends to the interior design, where modular elements allow for flexible arrangements, making the cabin adaptable to various group sizes and activities.
Materiality plays a crucial role in the project, reflecting a commitment to ecological sustainability. The primary materials include locally sourced wood and recycled steel, which not only minimize the environmental footprint but also ensure durability. The wooden cladding adds warmth and integrates the cabin with its woodland setting, while treated surfaces enhance longevity against the diverse Finnish climate. The use of glass elements maximizes natural light, connecting the interior with the surrounding environment and offering panoramic views that enhance the overall experience of the space.
The design also incorporates renewable energy solutions through solar panel installations on the roof, promoting energy independence and reducing reliance on traditional power sources. This thoughtful integration of sustainable resources embodies the cabin’s role as a responsible architectural intervention in a fragile ecosystem, demonstrating how architecture can coexist harmoniously with nature.
Unique design approaches in the ThreeFourFive cabin manifest through its compact structure and ease of assembly. The prefabricated components enable a streamlined construction process, essential for accommodating remote locations often accessed by cycle tourists. This not only reduces construction time but also allows for minimal disruption to the landscape, aligning with the project's ecological goals.
The architectural design encourages a connection between its users and the surrounding landscape, embodying the principles of biophilic design. Its strategic placement within the natural environment invites occupants to engage with their surroundings actively, fostering an appreciation for the beauty of the Finnish wilderness.
In considering the architectural plans, sections, and details, one can gain further insights into the thoughtful crafting of this project. From the innovative use of materials to the careful consideration of spatial organization, the ThreeFourFive cabin project represents a cohesive narrative of design that harmonizes shelter with sustainability and interaction with nature. For those interested in understanding more about this project, exploring its architectural designs and ideas further will provide an enriching perspective on contemporary architecture that respects and uplifts its environment.


























