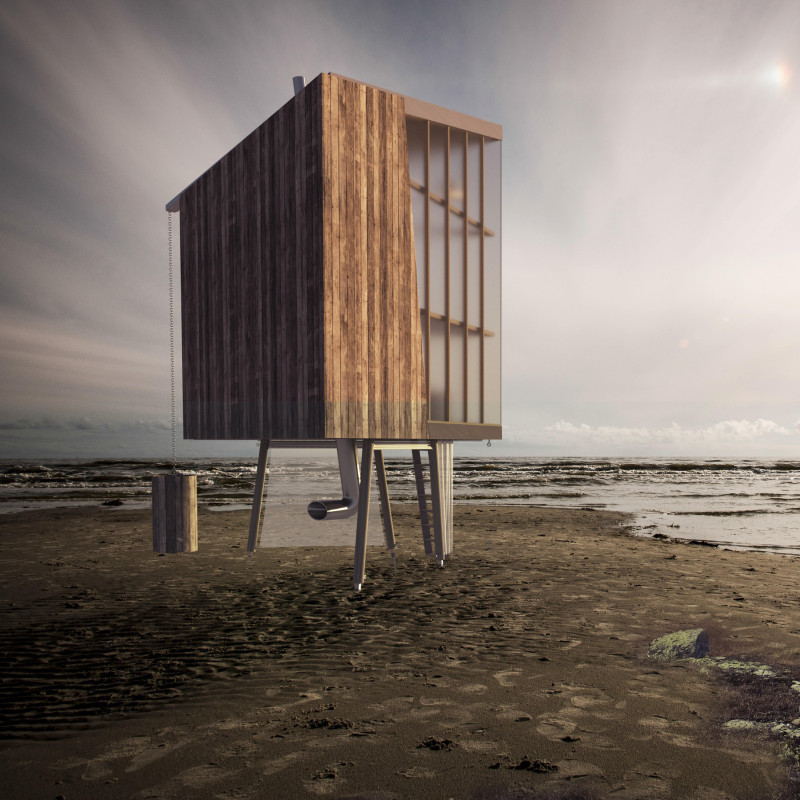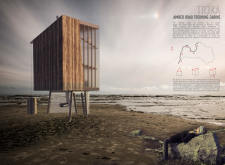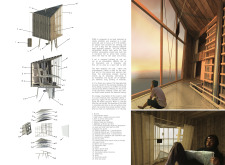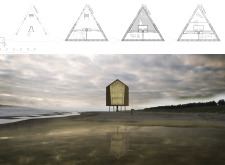5 key facts about this project
The architectural design embodies a minimalist aesthetic, emphasizing both functionality and sustainability. Each cabin is constructed in the form of a triangular prism, a shape that maximizes volume while providing structural integrity. Elevated on slender steel legs, the cabins create a visual lightness while ensuring protection against potential flooding and moisture. This elevation also enhances the occupants' experience by offering sweeping views of the picturesque landscape, which is a key aspect of the trekking experience.
Inside, the cabins are organized to optimize space and comfort for up to six guests. The interior layout includes raised sleeping platforms that provide individual zones while maintaining a communal living environment. This design choice promotes social interaction among users while also allowing for personal privacy as needed. The choice of materials further reflects the project's commitment to blending with its surroundings and ensuring durability. Timber forms the core of the structure, imparting warmth and an organic feel, complemented by plywood used for interior partitions.
One of the standout features of these cabins is their extensive use of polycarbonate for the facade, allowing natural light to flood the interiors while maintaining thermal efficiency. This transparency not only minimizes the boundaries between inside and outside but also draws attention to the changing light and landscape throughout the day. The incorporation of steel in the design is not merely functional; it also contributes to the overall modern aesthetic, aligning well with contemporary architectural principles.
A unique aspect of the Amber Road Trekking Cabins is their water collection system, subtly integrated into the overall design. The structure is equipped to gather rainwater, demonstrating a sustainable approach that respects local ecosystems. This element serves as a gentle reminder of traditional practices while positioning the cabin within a modern context that values ecological responsibility.
The project extends beyond merely providing shelter; it invites a deeper engagement with the environment. Flexible spaces created through the use of nets and tarpaulins allow for varied settings that cater to different group dynamics, enhancing the overall user experience. This adaptability shows a keen understanding of human behavior and the varying needs of outdoor enthusiasts.
The Amber Road Trekking Cabins stand as a testament to the potential of architectural design to facilitate community interaction and reconnection with nature. The project serves as a model for how contemporary architecture can respect and integrate with its surroundings while providing functional living spaces. With its understated elegance and thoughtfulness, the design holds the potential to inspire future projects that prioritize sustainability and environmental stewardship.
For those interested in exploring the project's architectural plans, sections, designs, and ideas in greater detail, a deeper dive into the presentation offers valuable insights into the intricacies of this compelling architectural endeavor.


























