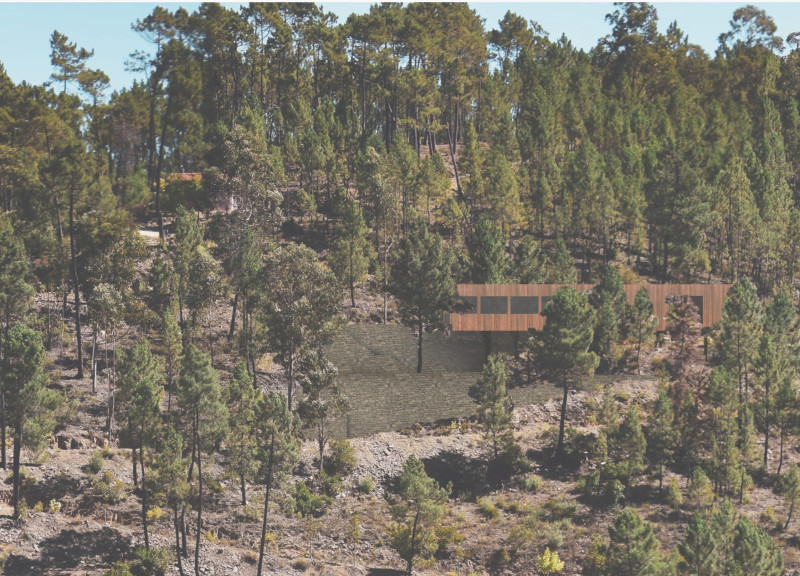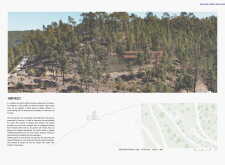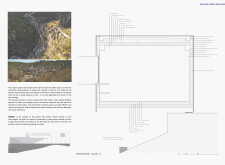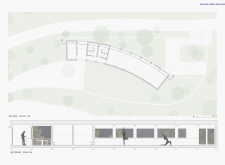5 key facts about this project
The primary function of this structure is to serve as a social hub that encourages connection and togetherness among its users. The building includes dedicated spaces for yoga sessions, communal cooking, and changing facilities, thereby promoting communal living. Designed with an elevated footprint, "Abrigo" minimizes its environmental impact while enhancing the views of the surrounding landscape.
Material Choices and Construction Techniques
"Abrigo" primarily uses wood as its main construction material, highlighting sustainability and warmth. The choice of wood reflects a commitment to creating a harmonious relationship with the natural environment. Large glazed sections provide ample natural light while connecting the interior spaces with outdoor views, reinforcing the building's integration with nature. Concrete is utilized in key structural elements to ensure stability without dominating the aesthetic quality of the project.
The architectural approach employs elevated structural systems, allowing the building to rise above the ground and preserve the natural terrain. This design decision is crucial for maintaining the beauty of the landscape while creating an inviting atmosphere. The modular design allows for flexibility in how spaces are used, accommodating a variety of community activities and future adaptations.
Spatial Configurations and User Experience
A clear spatial organization within "Abrigo" facilitates user circulation and interaction. The designated yoga space features an open layout that promotes fluid movement, supported by sound acoustics that enhance the experience of practice. Changing rooms are thoughtfully designed to provide comfort and utility, completing the functionality of the interior spaces.
One of the notable features of the project is its courtyard, which acts as a vital connector between various areas of the building. This outdoor space encourages social interaction, allowing visitors to gather and engage with one another in a relaxed environment. Furthermore, the pathways leading to the structure, guided by the natural topography of the site, enhance the arrival experience for users.
The design of "Abrigo" stands out due to its sensitivity to the environment and its emphasis on community engagement. The intentional elevation of the structure, along with the use of modular components, creates a versatile space that responds to both current needs and future possibilities.
Explore the architectural plans, sections, designs, and ideas behind "Abrigo" for a comprehensive understanding of its innovative features and design principles. By diving deeper into the project presentation, you can gain insights into how these elements work together to create a cohesive and functional architectural response to its environment.


























