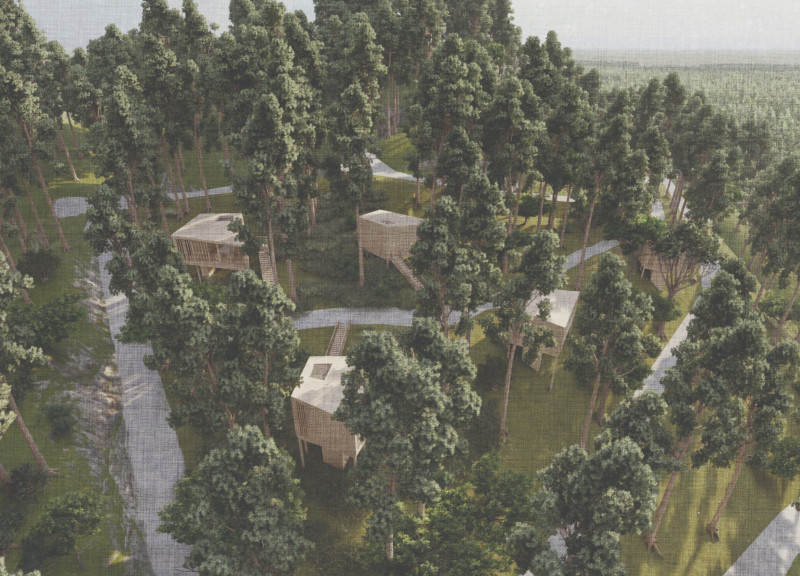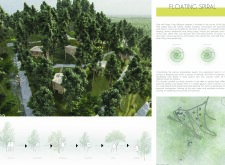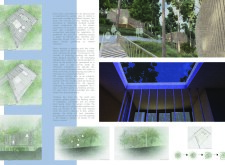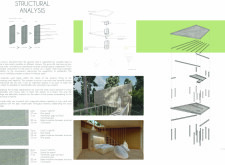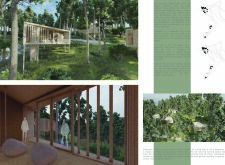5 key facts about this project
At its core, the Vale de Moses project aims to create a sanctuary for people seeking peace and rejuvenation. The design incorporates various elements that promote relaxation, introspection, and community interaction. The architectural layout consists of several elevated sleeping pods that are thoughtfully positioned among the trees, allowing guests to experience nature intimately while also ensuring privacy and tranquility. The elevated structure not only minimizes the building's footprint on the delicate ecosystem below but also offers sweeping views of the lush landscape that surrounds it.
Each pod is characterized by a minimalist design that prioritizes function and comfort. Large windows frame the natural beauty outside, inviting in ample natural light and merging the internal environment with the external scene. The use of natural materials such as wood, cork, and hemp highlights a commitment to sustainability and creates a warm, inviting atmosphere that resonates with the retreat's wellness-focused mission. These materials have been selected not only for their aesthetic qualities but also for their environmental benefits, providing excellent thermal insulation and acoustic comfort.
The spatial organization of the retreat is deliberate, allowing for fluid movement between spaces. Guests traverse winding pathways that lead them from communal areas to their personal retreats, fostering a sense of journey and transition. This careful planning enables visitors to engage with the environment gradually, enhancing their overall experience. The design thoughtfully accommodates both communal gatherings and personal reflection, striking a balance between social interaction and solitude, which is essential in a wellness retreat.
Unique design approaches include the incorporation of sustainable building practices. The project is reflective of a broader architectural trend aimed at reducing ecological footprints while promoting wellness. The elevated structure supports the growth of vegetation below, transforming the area into a vibrant ecosystem that enhances the guest experience rather than compromising it. This approach not only respects the ecological integrity of the location but also contributes to the overall ambiance of the retreat.
Moreover, the design embodies an ethos of mindfulness in its very configuration. Every space is designed to facilitate various emotional and spiritual experiences, from shared group meditations to private contemplative moments. This intentionality in the layout encourages users to fully engage with their surroundings, making the architectural experience deeply personal.
The Vale de Moses Yoga Retreat project exemplifies a modern architectural philosophy that emphasizes thoughtful interaction with the natural environment. By harmonizing design with nature, it serves as a model for future wellness-focused architecture. For those interested in exploring the details of this project further, reviewing the architectural designs, sections, and plans will provide deeper insights into the unique elements and innovative ideas that shape this retreat.


