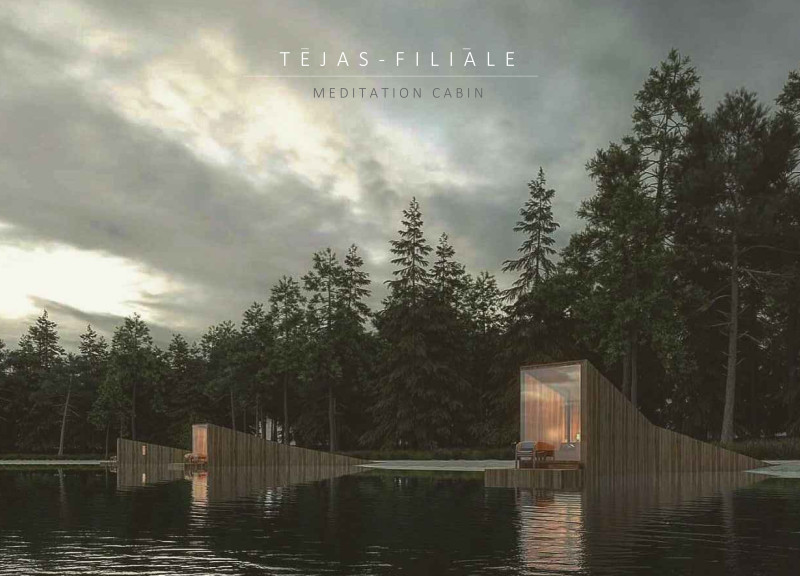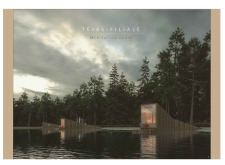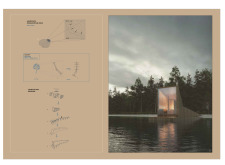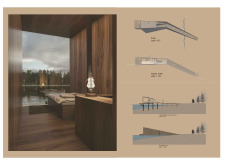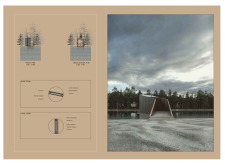5 key facts about this project
The primary function of the Tējās-Filiālē is to offer a peaceful retreat, ideal for individual reflection or communal meditation practices. The architectural design focuses on creating a contemplative atmosphere that draws inspiration from the natural elements surrounding it. By integrating organic forms reminiscent of tree branches, the structure establishes a harmonious dialogue with its environment. This design approach emphasizes stability and growth, fostering a sense of ease and tranquility for its occupants.
One of the project’s most notable aspects is its careful selection of materials. The use of exterior hardwood for cladding not only enhances the aesthetic appeal but also reinforces the building's connection to nature. Alongside this, plastic insulation is implemented to ensure thermal comfort throughout the seasons, reflecting a commitment to both comfort and sustainability. The structure features geometric analyses that shape its form, allowing light to filter in through expansive glass walls. This element is crucial as it enables a fluid connection between the interior space and the surrounding landscape, enriching the user's sensory experience.
The spatial organization within the cabin is intentionally designed to maximize both utility and comfort. A designated meditation area encourages mindful practices while maintaining a spacious ambiance. The interplay of natural light creates varying atmospheres throughout the day, further enhancing the meditative experience. Visitors will find that the cabin not only serves as a physical space for relaxation but also facilitates a mental retreat from everyday stresses.
What distinguishes the Tējās-Filiālē from other architectural projects is its deliberate focus on creating a mindful interaction with the landscape. The elevated design, which floats slightly above the water, allows for remarkable views and a distinctive spatial quality, instilling a sense of wonder and calm. This unique approach to design aligns with the broader objectives of architecture, which seeks to harmonize built environments with their natural counterparts, ultimately giving rise to a sustainable relationship between users and their surroundings.
The Tējās-Filiālē Meditation Cabin stands as an exemplary model of how architecture can contribute to wellness and personal introspection. With its thoughtful design approaches, materiality choices, and spatial organization, it inspires reflection and serenity for those who engage with it. For readers interested in delving deeper into this project, exploring architectural plans, architectural sections, and architectural designs can provide further insights into the innovative ideas that shape this unique meditation space. By examining these elements, one can truly appreciate the nuances of the Tējās-Filiālē and its meaningful contribution to the realm of contemplative architecture.


