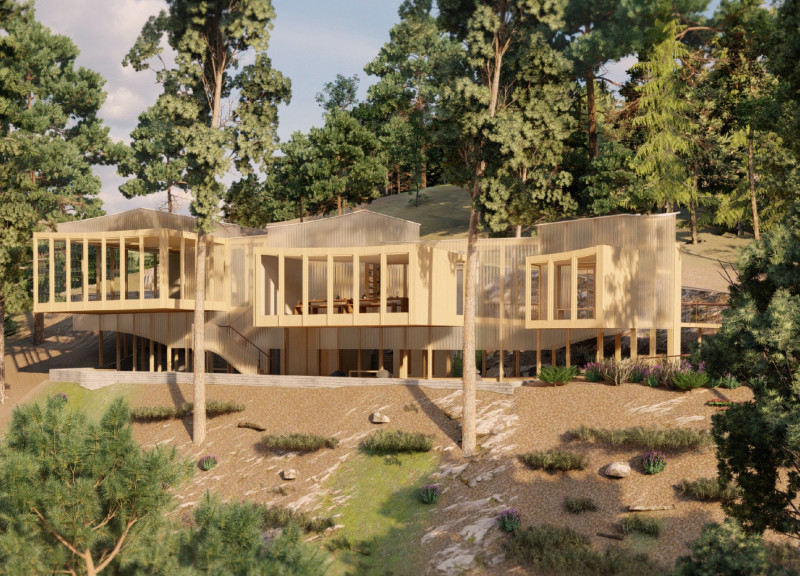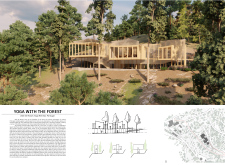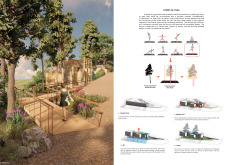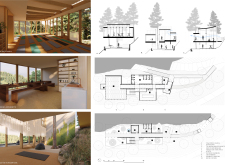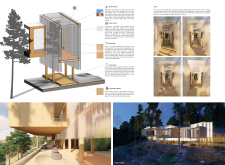5 key facts about this project
Sustainable material choices are integral to this project. The predominant use of locally sourced Pinus pinaster, or Maritime Pine, underlines a commitment to environmental responsibility while enhancing the structure's aesthetic cohesion with the site. Translucent polycarbonate panels are employed not only for roofing but also for walls, allowing natural light to permeate the interior spaces and creating a transformative atmosphere as light shifts throughout the day. Cedar wood is utilized for external elements, providing both durability and a natural aesthetic, while stone features are incorporated into pathways, further connecting the architecture with its natural surroundings.
Design Integration and Unique Approaches
In this retreat, the architecture is designed to harmonize with its environment rather than disrupt it. The elevated structure rests on piers that maintain natural drainage and protect existing vegetation, demonstrating a thoughtful interaction with the ecosystem. Distinct functional areas—such as the spacious yoga shala with panoramic views and the communal tea room—are located to maximize interactions while maintaining privacy. The design borrows from natural forms, with flowing lines and organic shapes that mirror the site’s topography, distinguishing this project from conventional yoga studios or retreats.
The careful arrangement of spaces facilitates a variety of activities in different scales, from individual meditation areas to community gatherings. The introduction of outdoor yoga spaces extends the practice of yoga into the natural environment, deepening user engagement with both architecture and the landscape. Accessibility has been a key consideration, ensuring that pathways and entrances accommodate all visitors, promoting inclusivity within the space.
Circulation and Material Details
Circulation within the retreat is centralized around a main spine, allowing for efficient movement between various functional areas. This spatial organization not only promotes ease of access but establishes a clear path for users to explore the site. Architectural sections demonstrate how each area is connected, highlighting the thoughtful integration of indoor and outdoor spaces.
The materials chosen—particularly the use of timber and stone—reflect a broader architectural ethos focused on sustainability. This focus not only lends a natural aesthetic but also enhances the structural integrity and longevity of the retreat. The use of light-weight materials like polycarbonate, for specific architectural elements, balances durability with aesthetic ambition.
Viewers interested in exploring this architectural endeavor should examine architectural plans, sections, and designs to gain a comprehensive understanding of the project. Each element illustrates the diligence in engineering and design, showcasing how thoughtful architecture can foster a deeper connection with the environment while serving practical functions.


