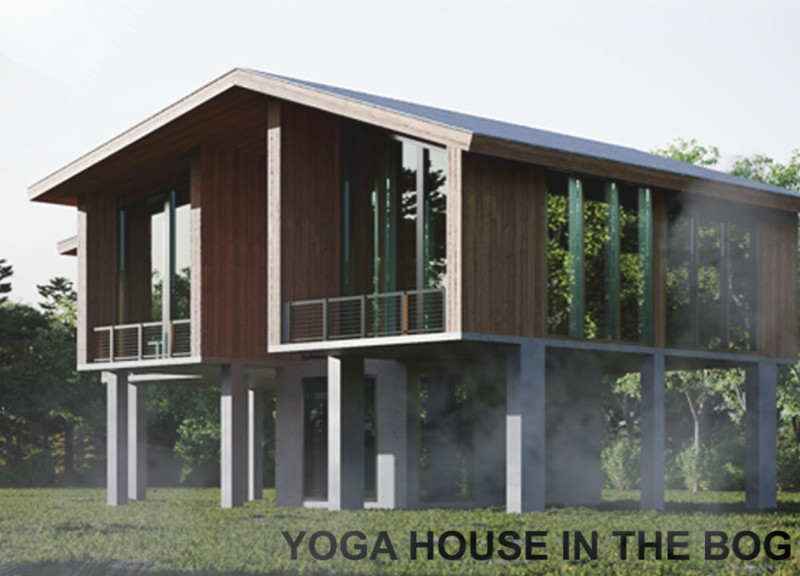5 key facts about this project
The primary function of the Yoga House is to provide a peaceful sanctuary where individuals can engage in yoga and promote their well-being. The design features open, flexible spaces that can accommodate group classes, individual practices, or quiet contemplation, ensuring that it meets various user needs. The arrangement of the spaces fosters a sense of community while maintaining private areas for reflection.
One of the critical aspects of the project is its thoughtful orientation. The building faces south, a decision made to maximize sunlight exposure. This allows for warmth during colder months while encouraging passive solar energy use. Large glass windows are employed throughout the design, providing expansive views of the surrounding bog landscape and inviting natural light into the interiors. This intentional biophilic design blurs the boundaries between indoor and outdoor spaces, creating a seamless connection to nature.
The material selection is another significant component of the architectural design. The use of wood for exterior cladding provides warmth and aligns the building with its natural surroundings. Large glass panels not only enhance views but also improve energy efficiency through effective daylighting strategies. Concrete is utilized for the structural pilotis, elevating the main living spaces and providing stability while reinforcing a minimalist aesthetic. Steel elements, used for structural support and design details, contribute to the durability of the building.
An innovative design approach is reflected in the building's elevated structure. By raising the living areas above the bog, the architects have effectively mitigated flood risks while preserving the delicate ecosystem beneath the house. This design decision demonstrates a strong consideration for environmental impacts and is aligned with principles of sustainable architecture. The pilotis create a unique space below the house that can serve as a natural habitat, promoting biodiversity in the area.
Additionally, the Yoga House integrates passive heating and cooling solutions into its form. Cross-ventilation strategies are employed to maintain a comfortable indoor climate without relying heavily on mechanical systems. This passive approach helps reduce energy costs and environmental footprints, aligning with the growing demand for sustainability in architectural practices.
The interior layout of the Yoga House is designed to be both functional and inviting. Open communal areas encourage interaction among users, while private quarters provide an opportunity for solitude and rest. The organization of spaces, characterized by an emphasis on natural light and openness, not only promotes wellness but also enhances the overall experience of the space.
Unique design factors distinguish the Yoga House as an exemplary project in contemporary architecture. Its commitment to sustainability, harmony with nature, and intuitive design principles reflect a modern understanding of how architecture can respond to both environmental and social contexts. This project offers a layout conducive to a mindful lifestyle, encouraging users to engage deeply with both themselves and their surroundings.
For those interested in exploring this project further, detailed architectural plans and sections reveal the thought processes behind the design decisions and provide deeper insights into how the Yoga House in the Bog was conceived and executed. Engaging with these elements allows for a more comprehensive appreciation of the architectural ideas that culminate in this serene, nature-inspired retreat.
























