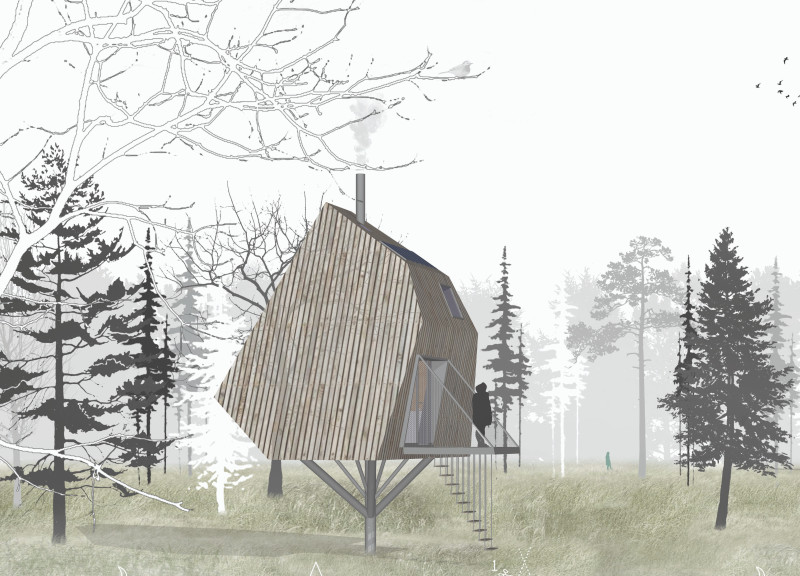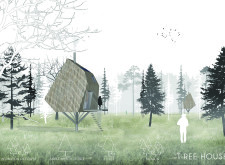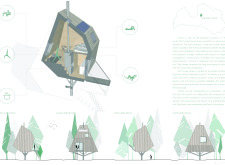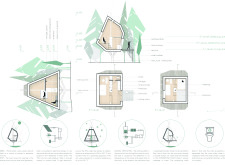5 key facts about this project
The house comprises three primary sections: the living area, meditation space, and sleeping quarters. This division reflects the branching structure of trees, enhancing its connection to the environment. The architectural layout promotes interaction amongst occupants, allowing for social engagement within the open living area that features adaptable furniture and a fireplace. The meditation unit emphasizes tranquility, using minimalistic design principles to create an atmosphere conducive to reflection. The sleeping quarters are designed for privacy and comfort, maximizing natural light through strategically placed windows.
Material selection is a pivotal aspect of the T(h)ree House's design. The primary materials include wood, specifically wooden cladding, solid wooden walls, and woodfiber board for thermal insulation. Steel pillars elevate the house, minimizing ecological disturbance and improving drainage. The extensive use of glass contributes to a strong visual connection with the surrounding nature, enhancing both aesthetics and environmental performance.
The unique design approach of the T(h)ree House lies in its elevation and integration with the landscape. By lifting the structure above the ground, the design reduces its footprint on the forest floor and fosters a more dynamic interaction with the site. The architectural design emphasizes sustainability through various features, including the implementation of photovoltaic panels for energy efficiency, natural ventilation mechanisms to enhance air quality, and a composting toilet system that supports environmental stewardship.
Furthermore, the alignment of the house facilitates unobstructed views of the forest, enhancing the occupants’ connection with their surroundings. This thoughtful integration of architectural elements and environmental considerations not only fulfills functional requirements but also promotes a sustainable lifestyle.
For a more comprehensive understanding of the T(h)ree House, interested readers are encouraged to explore the architectural plans, architectural sections, and architectural designs that illustrate the innovative ideas employed throughout the project. This exploration will provide deeper insights into its unique characteristics and the design philosophies underpinning its development.


























