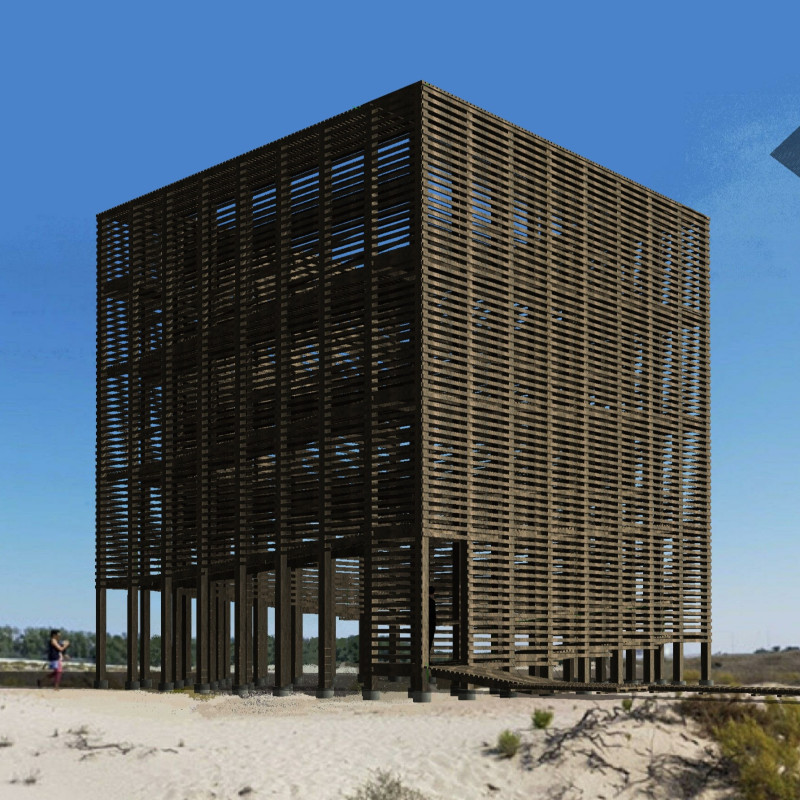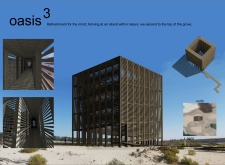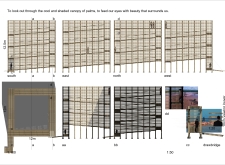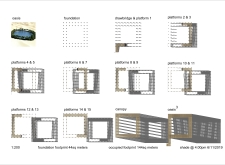5 key facts about this project
The structure is raised on slender columns, allowing for unobstructed views of the surroundings. The use of a lattice-like facade enhances natural ventilation and light while maintaining a visual connection to the outdoors. The internal layout is organized to facilitate both social interaction and individual reflection, with interconnected walkways linking various observation points.
Unique Aspects of the Design
One of the most notable features of "Oasis 3" is its height, designed to provide an elevated experience that immerses visitors in the landscape rather than obstructing it. The architectural form consists of open framing utilizing horizontal and vertical wooden slats, which create a dynamic interaction with light and shadow throughout the day, enhancing the sensory experience.
The incorporation of sustainable materials is another key aspect of the design. Treated wood forms the primary structural elements, including decking, girders, and columns, reflecting a commitment to environmentally responsible architecture. Additionally, the integration of a central water feature not only supports the site's ecology but also contributes to the overall ambiance, reinforcing the oasis concept.
Functionality and Interaction
The primary function of "Oasis 3" is to serve as a retreat and a platform for observation, where users can engage with both the landscape and one another. The layout encourages movement through shaded walkways that lead to various points of interest, including quiet areas for reflection. The design actively engages with the existing topography, ensuring that the structure is a natural extension of the site rather than an intrusion.
The placement of the viewing areas facilitates panoramic vistas, enhancing the user experience by connecting them to the surrounding environment. The design emphasizes continuity and flow, integrating both internal and external spaces, while inviting users to explore and interact with their surroundings.
For a comprehensive understanding of "Oasis 3," review the architectural plans, sections, and designs. These resources provide further insights into the project's innovative solutions and effective design strategies. Explore the unique architectural ideas that underpin this project for a deeper appreciation of its context and intent.


























