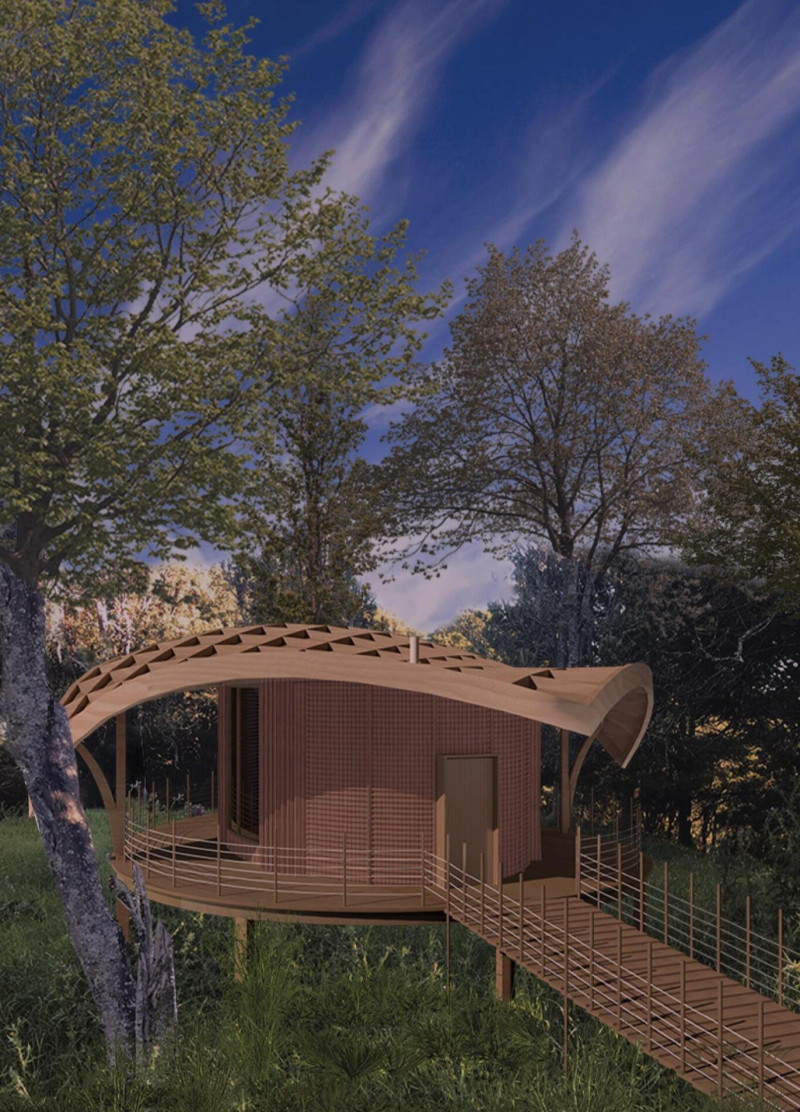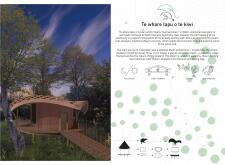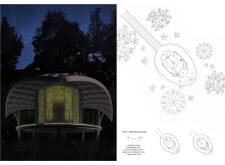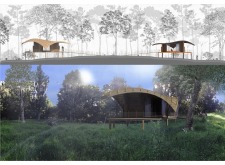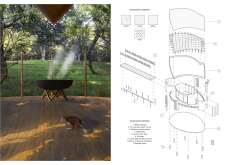5 key facts about this project
The design of this sanctuary is characterized by its unique structure that reflects the form and spirit of the traditional Māori *whare whakairo*. The building is elevated above the ground, preserving the natural landscape beneath it and allowing for seamless integration with its surroundings. This elevation not only signifies respect for the land but also enhances the connection between the visitors and nature, facilitating a mindful experience of the environment. The overall shape of the project, with a gracefully curved roof, evokes a sense of movement and reflects the organic forms found in the natural world, creating an intimate relationship with the surrounding context.
Materiality is a key aspect of the architectural design, with an emphasis on locally sourced and sustainable materials that resonate with the environment. The primary construction element is wood, chosen for its warmth and flexibility, which enhances both the aesthetic and structural qualities of the space. Metal is incorporated strategically for reinforcement, while glass is utilized to promote transparency and visual connection to the exterior landscape. The use of reed in the roofing contributes to insulation and reflects local building traditions, while the wooden terrace board provides a tactile experience that grounds visitors in the natural setting. Laminated timber columns offer structural integrity and a modern touch, further blending contemporary practices with traditional values.
Inside the sanctuary, the layout thoughtfully divides the space into several distinct zones that cater to various activities centered around wellness and reflection. The greeting zone welcomes visitors, creating an inviting atmosphere for their journey into the sanctuary. The meditation zone offers a serene space for personal contemplation, while the flower essence zone allows for exploration and interaction with local flora, reinforcing connections to nature’s healing properties. An outdoor open-air meditation zone encourages direct engagement with the environment, promoting an immersive experience that deepens the connection with the natural landscape. Additionally, a dedicated yoga mats zone supports physical wellness practices, expanding the sanctuary’s role as a multifunctional community space.
One of the unique design approaches of this project is its incorporation of Māori carvings and cultural motifs throughout the structure. These elements not only enhance the aesthetic value but also serve as educational tools, inviting visitors to engage with the rich narratives and traditions of the Māori culture. By doing so, the project fosters a sense of belonging and dialogue around indigenous practices, creating a space that is not only architectural in nature but also steeped in cultural significance.
The environmental considerations embedded in the design are particularly noteworthy. The elevation of the building design mitigates flood risk and supports natural water drainage, aligning with principles of ecological responsibility. Furthermore, the strategic use of expansive windows maximizes natural light, reducing reliance on artificial lighting and creating a peaceful ambiance conducive to relaxation and mindfulness.
In summary, "Te whare tapu o te kiwi" presents a compelling blend of architecture that is deeply rooted in cultural context and responsive to environmental needs. Its thoughtful design illustrates how architecture can celebrate heritage while encouraging community engagement and personal wellness. To gain deeper insights into the unique architectural plans, sections, designs, and ideas presented in this project, readers are invited to explore the detailed presentation of "Te whare tapu o te kiwi."


