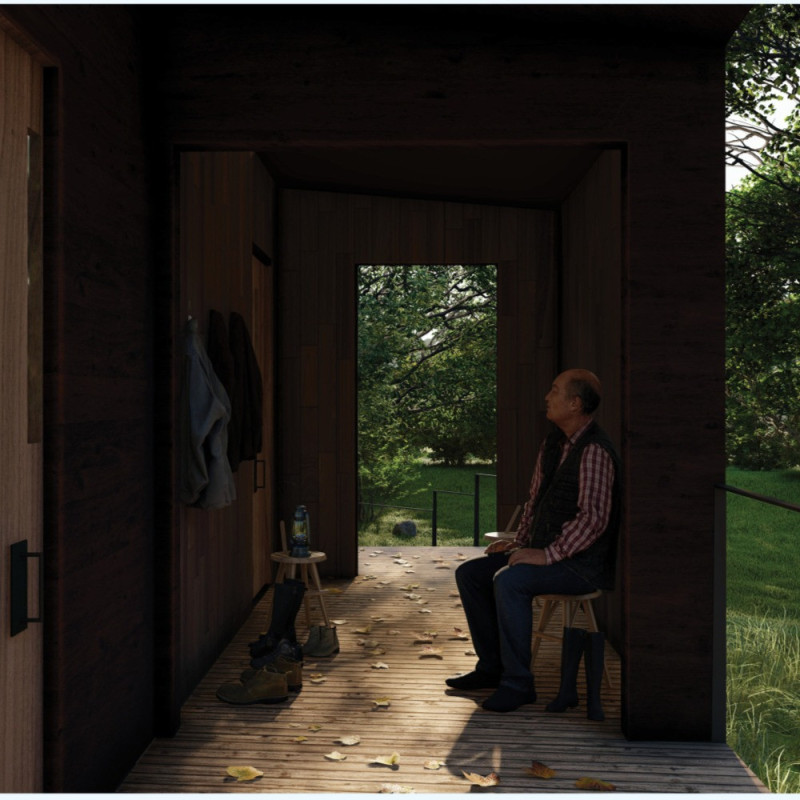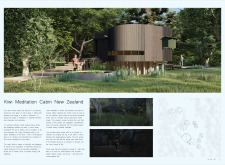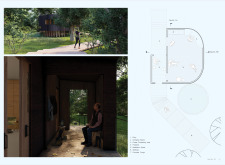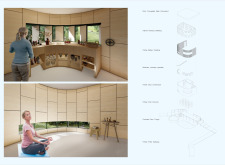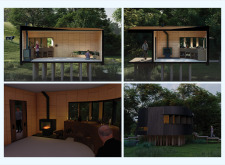5 key facts about this project
At its core, the Kiwi Meditation Cabin functions as a retreat aimed at promoting well-being and enhancing the meditative experience. The design emphasizes simplicity and functionality, encouraging users to engage with both the internal space and the external landscape. The structure is elevated, allowing for panoramic views of the surrounding flora, which not only enhances the aesthetic appeal but also instills a greater connection to the natural world. The elevated position of the cabin serves to provide a sense of security, making it an inviting place for individuals seeking solitude.
The architectural design systematically incorporates unique features that define the project’s character. An inviting wooden walkway leads visitors to the cabin, guiding them through the lush greenery and setting a contemplative tone before they enter. The circular form of the cabin itself promotes a sense of flow and continuity, both within the space and in how it interacts with the landscape. By utilizing large, operable windows, the design maximizes natural light, forging a seamless connection between the interior and the environment outside.
Materiality plays a significant role in the overall impact of this architectural project. The use of local timber and plywood throughout the structure not only enhances the warmth of the cabin but also aligns with the guiding philosophy of sustainability. The corrugated steel roof offers durability and a minimalist aesthetic, reducing maintenance needs while blending softly with the landscape. Concrete is used thoughtfully in a water trough, demonstrating an innovative approach to sustainable design by capturing and managing rainwater, reflecting intentionality in architectural details.
Inside, the space is organized with practical yet calming zones. The entryway welcomes individuals into an area designed for transition, allowing them to shed distractions before entering the core meditation space. This central area is intentionally designed to create an atmosphere of tranquility, featuring expansive views through its curved glass windows that encourage deep reflection. An additional flower processing area introduces elements of local culture and adds a sensory experience to the cabin, enhancing the communal aspects of the project.
The architectural ideas behind the Kiwi Meditation Cabin highlight a deep respect for the natural environment and the people who inhabit it. By carefully considering the specificity of location and purpose, this project illustrates how architecture can foster well-being and mindfulness. The unique approach to design is evident in the integration of local materials, the thoughtful organization of space, and the fluidity between the indoor and outdoor environments.
For those interested in a more comprehensive understanding of this project, including its architectural plans and sections, exploring the detailed presentation of the Kiwi Meditation Cabin could provide further insights into the considerations and ideas that shaped its design. This project serves as a reminder of the potential for architecture to create spaces that nurture the human spirit, inviting a closer look at the intersection of nature and design.


