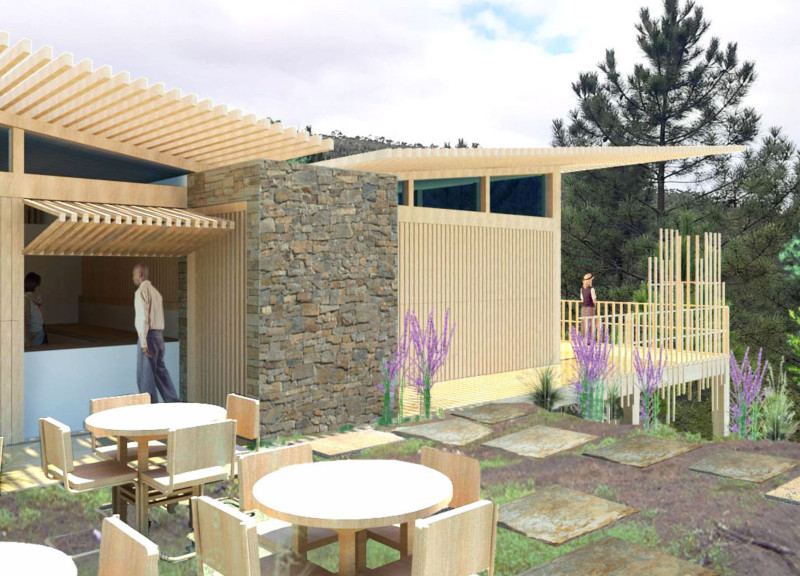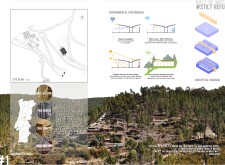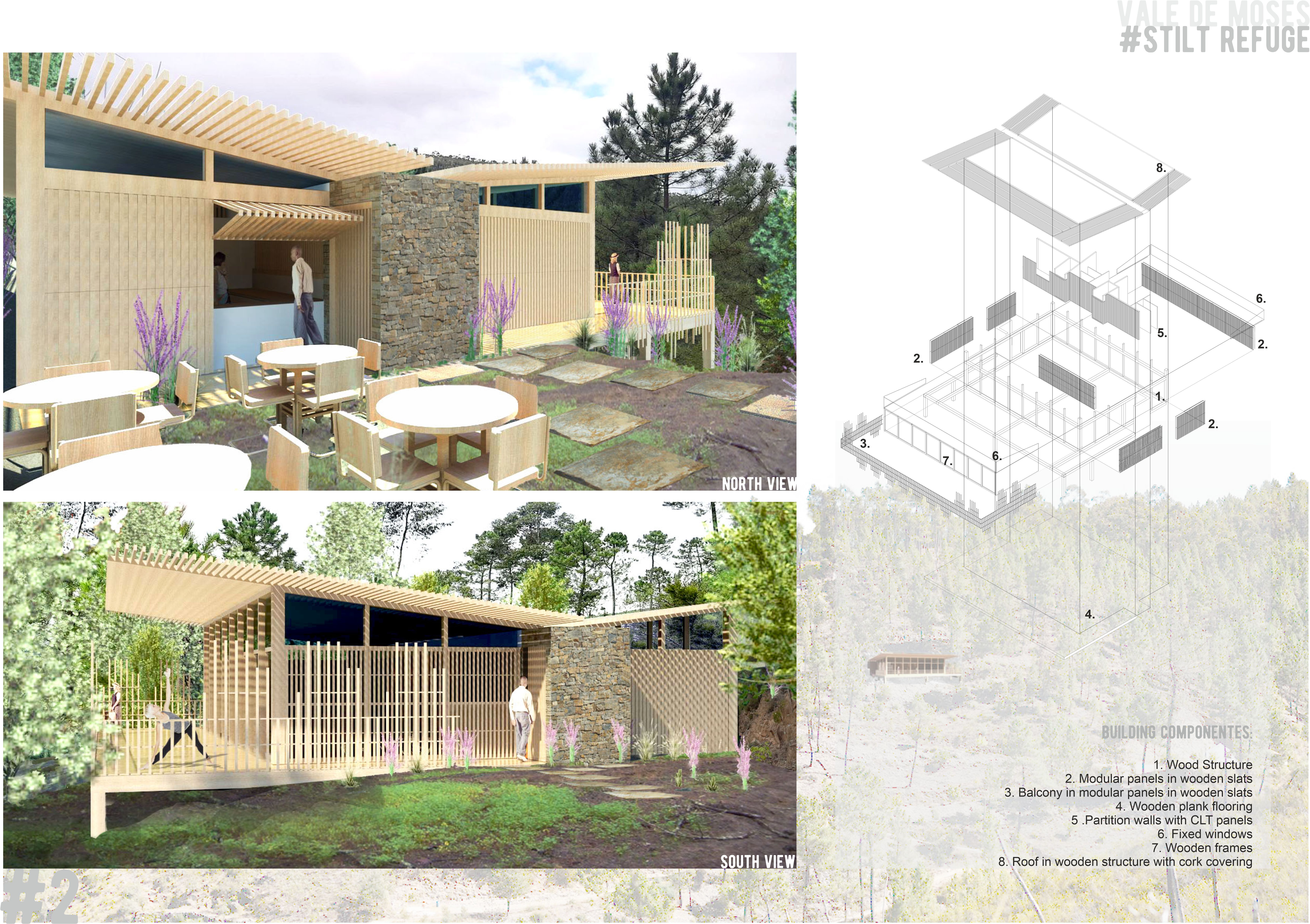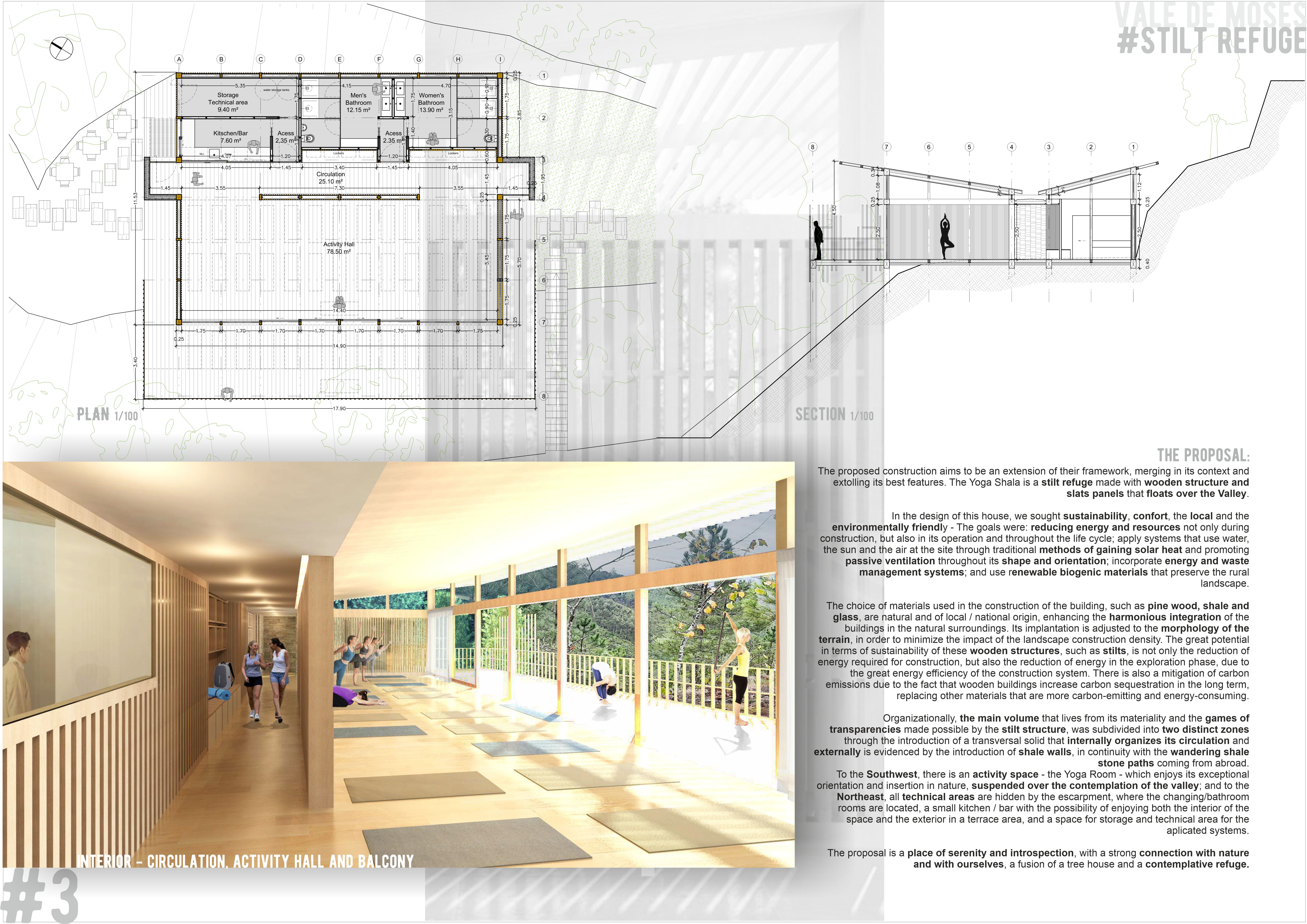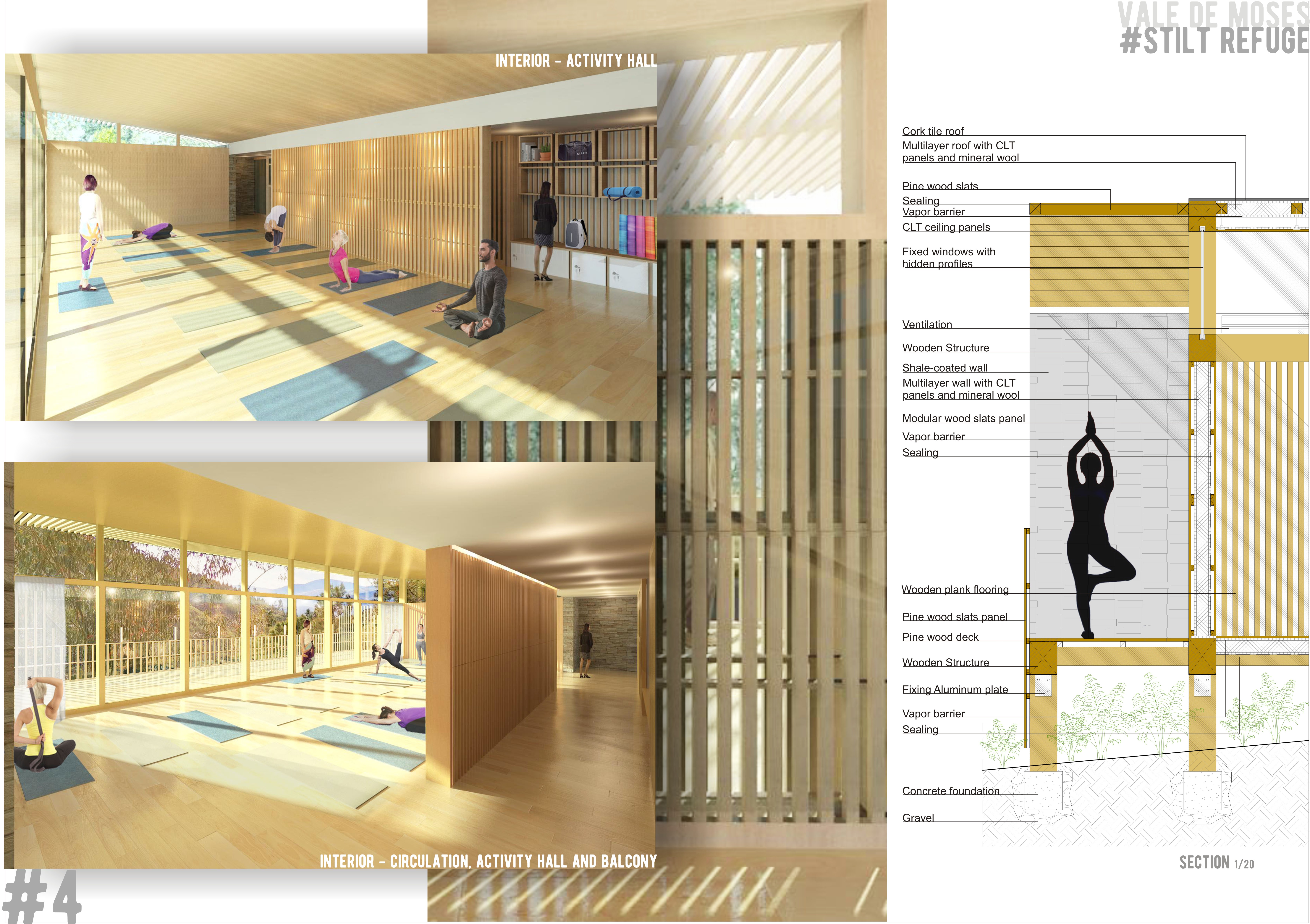5 key facts about this project
The Stilt Refuge serves as a sanctuary, designed specifically for individuals seeking respite from the busyness of daily life. It represents more than just a physical structure; it symbolizes a reconnection to nature and personal reflection. The architectural concept is deeply rooted in the idea of harmony with the environment, encouraging users to engage with their surroundings while promoting a sense of peace and contemplation.
The design features an extended form, strategically oriented to maximize views and natural lighting, which is crucial for creating inviting and functional spaces. The building's elevation on stilts is not merely an aesthetic choice; it reflects a conscious decision to minimize ecological disruption. This approach allows vegetation to flourish beneath the structure while providing a unique vantage point for the guests to appreciate the landscape.
Key aspects of the Stilt Refuge include its versatile layout, which encompasses activity halls, communal areas, and open balconies. This planning encourages fluid movement throughout the space and fosters social interaction among users while maintaining areas for solitude. The careful consideration of circulation paths enhances the user experience, effectively blurring the boundaries between indoor and outdoor environments.
Materiality plays a significant role in defining the character of the project. The use of locally sourced materials such as pine wood, which is integral to the construction and interior finishes, contributes to a warm ambiance that complements the natural surroundings. Shale stone cladding is featured prominently, paying homage to the region's vernacular architecture and reinforcing the local identity within the design. Cross Laminated Timber (CLT) panels are utilized for their structural efficiency and environmental benefits, while cork tiles provide excellent thermal and acoustic insulation, reflecting the project’s sustainable ethos.
Sustainability is further emphasized through passive design strategies that optimize natural ventilation and daylighting. Rainwater collection systems are integrated to manage resources effectively, showcasing the project’s commitment to ecological responsibility. The inclusion of solar panels promotes energy independence, aligning the architectural design with contemporary sustainability goals.
The interior spaces of the Stilt Refuge are intentionally designed to facilitate versatility and adaptability. Common areas can be transformed for various uses, from yoga classes to workshops, ensuring that the architecture remains responsive to the needs of its users. This flexibility is a hallmark of modern architectural design, allowing the space to cater to a diverse range of activities while simultaneously fostering community engagement.
Overall, the Stilt Refuge exemplifies innovative architectural ideas that prioritize both sustainability and local context. The careful calibration of form, function, and materiality results in a retreat that enhances the user's experience while honoring the surrounding landscape. Visitors are encouraged to immerse themselves in the tranquility of the space and reflect on their connection to nature. For more insight into this exemplary architectural project, readers are invited to explore the detailed architectural plans, sections, and designs that provide a deeper understanding of its thoughtful design approach and unique features.


