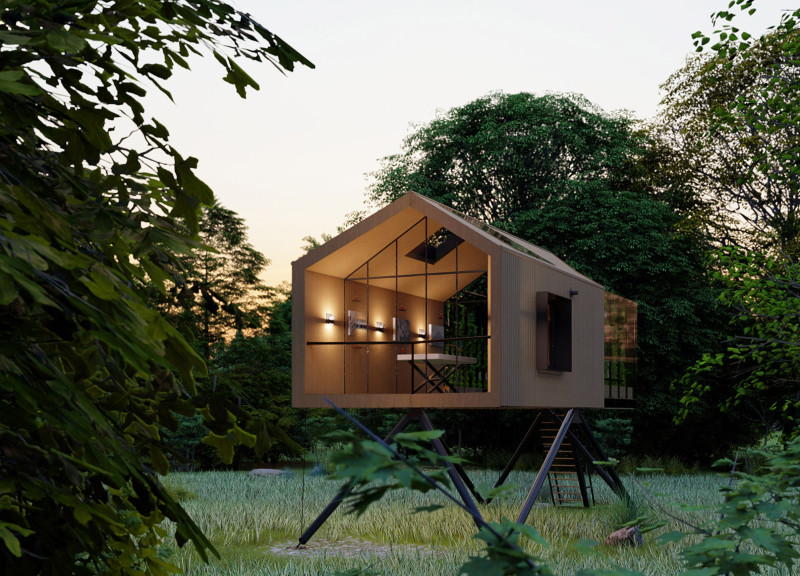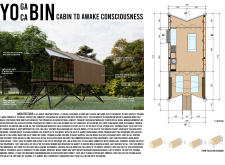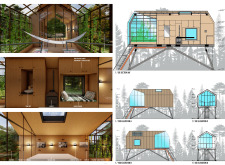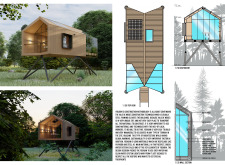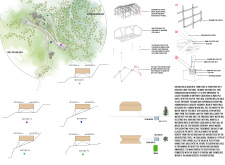5 key facts about this project
Architecturally, YOCA BIN embodies a commitment to sustainability and mindfulness. The overarching concept focuses on creating a harmonious interplay between the cabin and its natural surroundings, inviting occupants to engage with the environment while offering all necessary comforts. The cabin's layout is meticulously designed to enhance natural light and perspectives through extensive glass walls that frame picturesque vistas. This transparency allows the interiors to seamlessly integrate with the outdoors, providing a reflective atmosphere that encourages personal enrichment and tranquility.
The material palette of the cabin is essential to its overall aesthetic and functional success. The exterior features a wooden coating, contributing to the warmth of the structure while harmonizing with the natural landscape. This choice not only enhances the cabin's visual appeal but also promotes durability. The structural integrity is maintained with steel framing, which supports the lightness of the design while allowing for expansive, natural light-filled spaces. Incorporating glass not only serves practical purposes in enhancing visibility and airiness but also fosters a constant connection with the changing elements of nature outside.
Further emphasizing its commitment to sustainability, the project incorporates photovoltaic panels that enable the structure to harness solar energy effectively. This integration positions the cabin as an environmentally conscious retreat, reducing reliance on non-renewable energy sources. In addition, the thoughtful use of recycled materials, including plywood and steel, demonstrates a dedication to reducing waste and promoting ecological responsibility within architectural design.
Inside the YOCA BIN cabin, flexibility is paramount. The design accommodates various activities with dedicated spaces for yoga sessions, meditation practices, and areas for relaxation. The inclusion of features such as a hammock and yoga mats promotes an engaging and interactive environment geared towards personal growth and well-being. The careful arrangement of functional areas, including a kitchen and comfortable seating nooks, ensures that the cabin serves as a fully functional living space.
The overall design reflects unique architectural approaches that enhance user experience while respecting the environment. The deliberate elevation of the cabin fosters a sense of lightness and detachment from the ground, allowing users to immerse in their surroundings without disturbing the ecosystem. Skylights and strategic window placements generate an abundance of natural light, promoting a welcoming atmosphere that changes with the time of day.
Beyond providing shelter, the YOCA BIN cabin represents an exploration of the relationship between architecture and the natural world. It embodies a retreat that is not merely a physical space but a venue for introspection and rejuvenation. The interplay of materials, forms, and light showcases how thoughtful architectural design can evoke a sense of belonging and peace. Each aspect of the design, from the choice of sustainable materials to the integration of the environment, underscores a commitment to both user experience and ecological mindfulness.
For those interested in diving deeper into this architectural exploration, the project's presentation offers valuable insights into its design process. Reviewing the architectural plans, architectural sections, and architectural ideas will provide a more comprehensive understanding of how these elements come together to create a meaningful and functional space. Explore the details further to appreciate the meticulous thought and innovative approaches that characterize the YOCA BIN cabin project.


