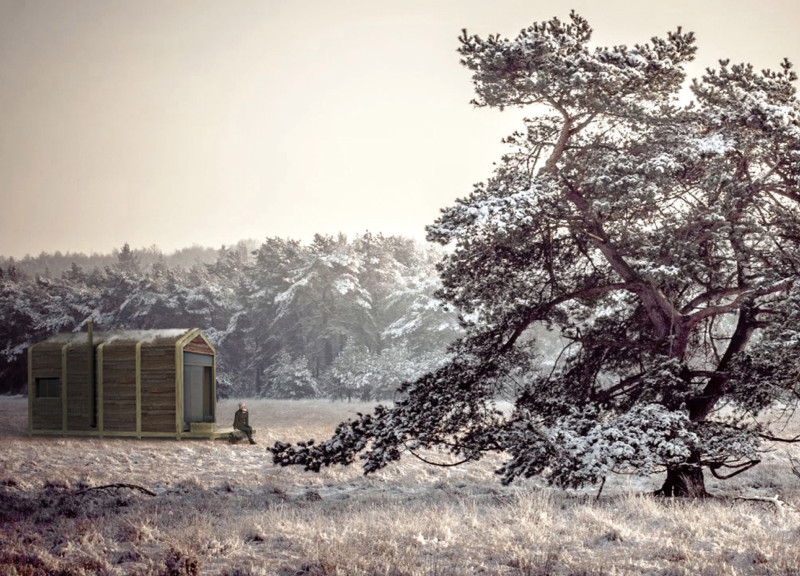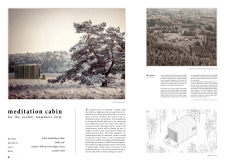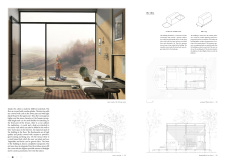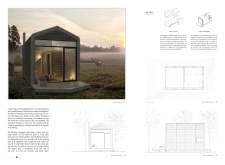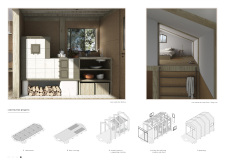5 key facts about this project
Functionally, the cabin is intended as a solitary space where individuals can engage in meditation and self-reflection. The design incorporates key elements that promote both comfort and functionality, making it an ideal place for short-term retreats. The layout includes a living area, a kitchen, a bathroom, and a sleeping loft, all thoughtfully arranged to maximize usability while minimizing spatial clutter. Large windows and glass doors are integral features that allow natural light to flood the interior, creating an open atmosphere that seamlessly connects the indoors with the lush surroundings outside.
One of the defining aspects of the Forest Meditation Cabin is its unique approach to design and materiality. The structure predominantly utilizes locally-sourced materials, which not only supports sustainability but also enhances the building's harmony with the environment. Key materials include wooden planks for the structural framework, light plasterboard for the walls, versatile plywood for various interior elements, durable floorboards, and cork for acoustic and thermal insulation. This choice of materials reflects an architectural philosophy that values simplicity and environmental respect, ensuring that the cabin is both economically and ecologically responsible.
The architectural design further innovates with its structural components. The cabin is elevated using lifted pillars, which serve multiple purposes: protecting the building from potential moisture, promoting natural air circulation, and allowing for uninterrupted views of the landscape. This elevation also creates a sense of detachment from the ground, enhancing the experience of being at one with nature.
Inside, the arrangement of spaces reflects a careful balance between minimalism and functionality. The ground floor features a cozy living area designed for relaxation and mindfulness. Here, the layout is open yet intimate, allowing for versatile use whether one is meditating or enjoying a quiet moment with a book. The kitchen, though minimalistic, is equipped with the essential elements for meal preparation, promoting a self-sufficient experience for those seeking solitude.
The upper sleeping loft introduces another dimension to the cabin's experience. A raised bed provides a comfortable resting space while maintaining a sense of seclusion above the main living area. Accessed via a ladder, this design choice reinforces the concept of verticality, drawing the eye upward and offering a unique perspective of the surrounding natural beauty.
In sum, the Forest Meditation Cabin represents a thoughtful interplay between architecture and nature, embodying principles of sustainability, simplicity, and mindfulness. Its design thoughtfully integrates essential functions while promoting a sense of tranquility, making it an exemplary model of contemporary architecture aimed at fostering personal connection with the environment. Readers interested in exploring this project further are encouraged to delve into the architectural plans, sections, and other design details, which provide deeper insights into the innovative approaches that define this remarkable space.


