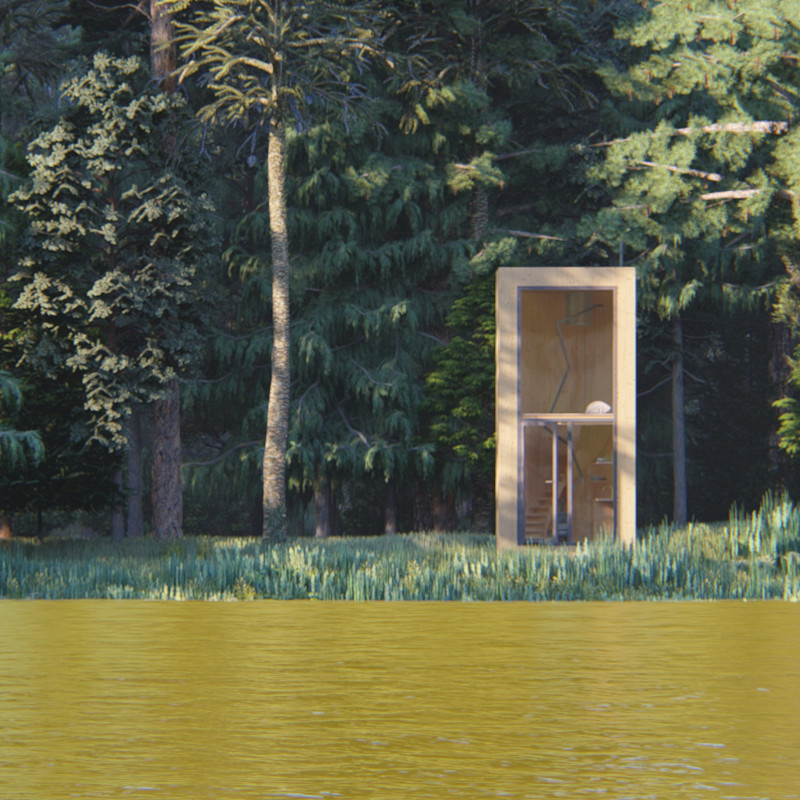5 key facts about this project
The architectural design of the Tower House features a compact, vertical structure that distinguishes it from conventional dwellings. This unique arrangement allows for a more intimate relationship with the surrounding environment, leveraging elevated viewpoints that enhance the visual connection to the lake and the forested terrain. Key features of the design include a living area, a kitchenette, and a sleeping quarter, all strategically organized within a compact footprint. The thoughtful spatial configuration fosters a sense of flow, maximizing the use of limited space while promoting comfort and privacy.
Materials play a pivotal role in the overall design narrative of the Tower House. The extensive use of wood not only adds warmth to the interior but also reflects sustainable building practices. As a natural and renewable resource, wood serves to blend the structure seamlessly into its environment. Glass facades, strategically placed, allow abundant natural light to fill the interior while providing sweeping views of the lake and surrounding forest, encouraging occupants to engage with their setting. Concrete is utilized in the foundational aspects of the design, establishing a robust base that elevates the structure above potential flooding risks while maintaining durability.
One of the unique design approaches in the Tower House involves its vertical profile, which captures the essence of the trees that surround it. By employing rounded edges and a sculptural staircase that connects the levels, the project embodies an architectural language that resonates with natural forms, creating an ethereal quality. This careful consideration of form not only enhances the aesthetic appeal but also reinforces the project's introspective function, inviting occupants to ascend and discover different perspectives of their environment.
Sustainability is woven into the very fabric of the Tower House design. Incorporating passive heating and cooling strategies allows the building to maintain a comfortable atmosphere without heavy reliance on mechanical systems. Additionally, the collection of rainwater showcases an effort toward self-sufficiency and environmental stewardship, marking the project as a conscientious residential solution. The architectural decisions reflect a commitment to reducing the ecological footprint while enabling a rich interaction with nature.
The Tower House stands as a distinctive architectural project that balances living space and environmental preservation. The design encourages a lifestyle that prioritizes mindfulness and connection, characteristics that are increasingly relevant in today's fast-paced world. Its architectural plans and ideas exemplify a modern approach to creating retreats that align with the natural world.
For those interested in understanding the nuances of this project further, exploring the architectural plans, sections, and designs will provide deeper insights into the intentions and innovative strategies employed throughout this creative endeavor. Such exploration offers an opportunity to appreciate not only the beauty of the Tower House but also the principles of sustainable and thoughtful architecture that inform its design.


























