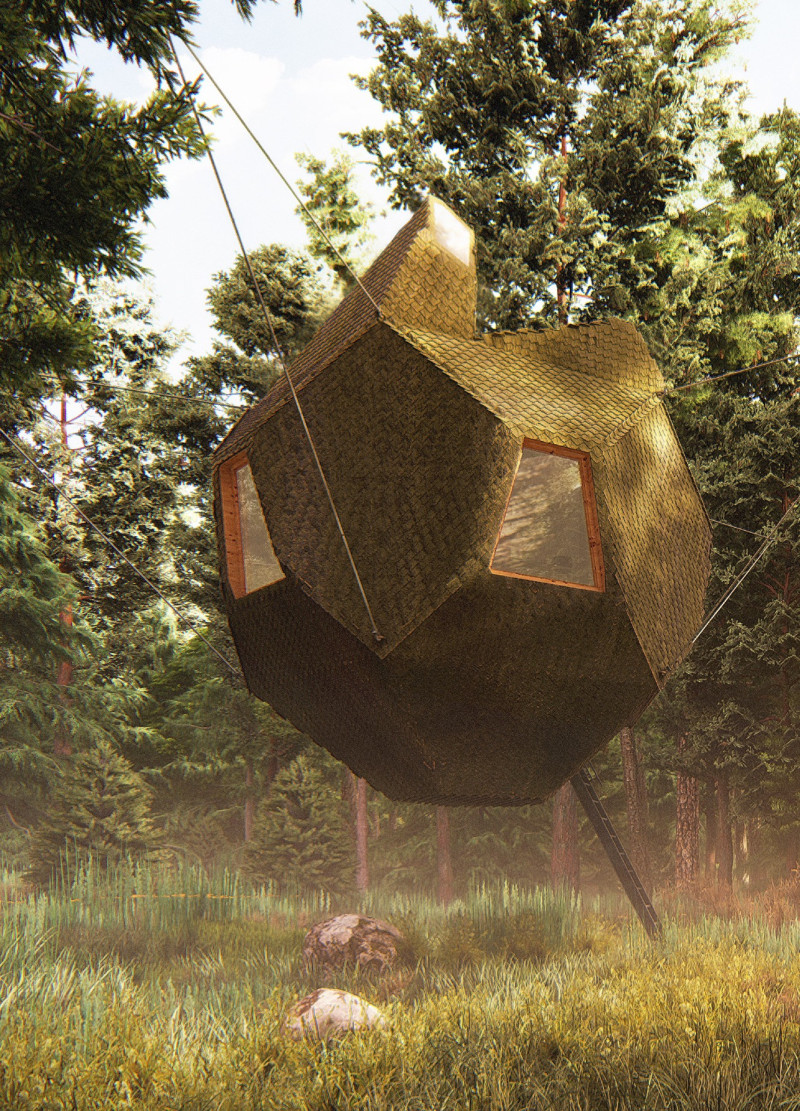5 key facts about this project
At its core, NUR serves as a retreat that invites occupants to experience a seamless connection between indoor and outdoor spaces. The project's design incorporates a distinctive polyhedral form characterized by organic lines and angles that reflect the natural surroundings. This architecturally unique geometry not only enhances the aesthetic appeal but also maximizes the interplay of light and space within the dwelling. The absence of conventional right angles fosters a fluid transition between different areas, creating an inviting atmosphere that encourages exploration and movement throughout the space.
Sustainability is a primary function of NUR, stemming from its careful material selection and structural considerations. The primary materials employed in the project include plywood and timber, which offer not only structural strength but warmth and texture, establishing a direct dialogue with the forest backdrop. Fiber cement panels are used for exterior cladding, ensuring durability and resistance to environmental elements while maintaining a visually coherent relationship with the natural landscape. Expansive glass elements integrated into the design allow for ample daylight to permeate the interior, further blurring the boundaries between inside and outside, while providing panoramic views of the surrounding environment.
One of the notable aspects of NUR's design is its innovative cable-supported structure. This approach minimizes the foundation's footprint, effectively reducing ground disturbance and environmental impact. By utilizing tension cables and steel fasteners alongside timber components, the project achieves a balance of strength and lightness, allowing it to almost float within the trees. This design strategy not only respects the existing ecosystem but also encourages a sense of upward growth, akin to that of the surrounding trees.
Internally, the layout is structured around the principles of simplicity and functionality. Key spaces include an entryway that seamlessly connects visitors to the exterior environment, a tranquil meditation area promoting mindfulness and relaxation, a food preparation zone that emphasizes practicality, and a private restroom that ensures comfort without compromising the overall design. These areas are thoughtfully arranged to foster interaction, solitude, and a sense of community, reinforcing the dwelling's multifaceted role.
NUR's commitment to sustainability extends beyond material choices; it encompasses energy efficiency and resource management. The project aims to incorporate renewable energy solutions while enhancing water conservation methods, positioning it as a model of responsible living in a sensitive ecological context.
The architectural ideas presented in NUR challenge traditional approaches to residential design, focusing on how built environments can coexist with nature rather than dominate it. This project offers an illustrative example of how contemporary architecture can embrace innovation while adhering to ecological principles, creating a space that is not only functional but also nurturing to its inhabitants.
For those interested in a deeper insight into the architectural plans, sections, and overall design intent of NUR, exploring the project presentation will provide valuable context and understanding of this unique architectural endeavor. Engaging with the technical aspects of the design allows for a broader appreciation of the methodologies employed and the thoughtful considerations behind this striking example of modern architecture in harmony with its environment.


























