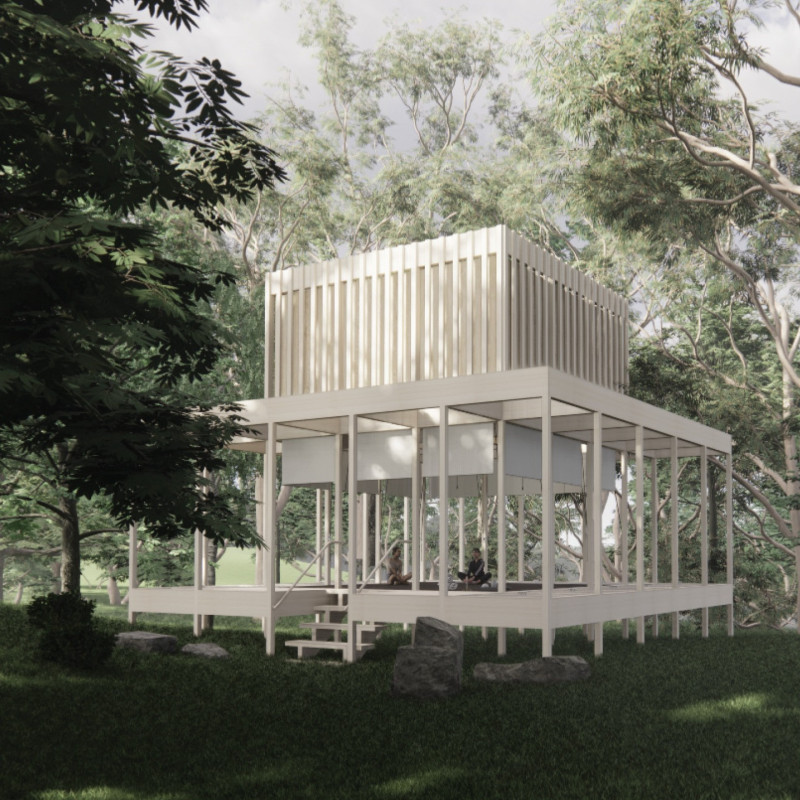5 key facts about this project
The architecture of "Hidden Silence" is defined by its elevated floor, which minimizes its impact on the forest ecosystem and creates a sense of lightness. The cabin’s design encourages environmental interaction by allowing users to experience the surrounding elements, such as wind and natural light. The overall aesthetic is achieved through the careful selection of materials, including wood, ceramic tiles, and canvas, which collectively enhance the user experience.
Design Elements Enhancing Interaction with Nature
One of the unique approaches in this project is the use of sliding wooden panels that can open or close, adjusting the space according to climate and user preference. This flexibility is crucial for a meditation retreat as it enables users to customize their environment, whether seeking solitude or group interactions. The roof structure incorporates a lattice design, allowing filtered light to enter while providing shade. Such features offer not only functional benefits but also promote a visual dialogue between the interior and the exterior environment.
Additionally, the incorporation of communal spaces allows for engagement among users, fostering a sense of community while retaining areas for personal meditation. The layout includes designated zones for meditation, relaxation, and educational plant-drying areas, enhancing its multifunctionality.
Sustainability and Materials Selection in Architectural Design
The materials chosen for "Hidden Silence" reflect a commitment to sustainability and harmony with the natural surroundings. The primary structural material is wood, selected for its lightweight properties and environmental benefits. The ceramic tiles used in the space provide textural interest while being durable and harmonious amidst the natural context. Canvas fabric serves functional roles in the form of rolling shades and cushions, adding comfort while enhancing aesthetics.
The architectural design incorporates strategies for sustainable living, such as optimizing natural light and cross-ventilation. These elements not only improve the comfort of the cabin but also reduce reliance on mechanical systems. The project exemplifies an approach where sustainability and architecture work together harmoniously to create a tranquil retreat.
For additional specifics on this project, including architectural plans, sections, and design elements, readers are encouraged to explore the project presentation to gain deeper insights into the intricacies of "Hidden Silence." This exploration will provide a clearer understanding of the architectural ideas and design strategies employed throughout the retreat.


























