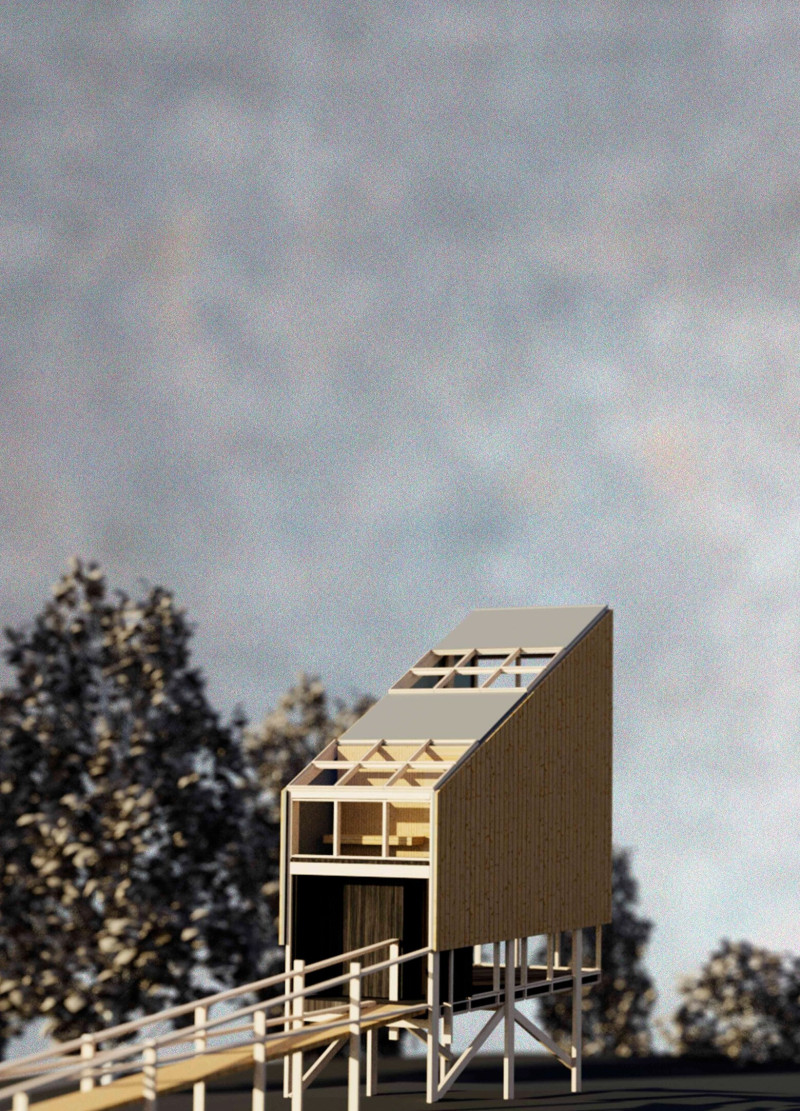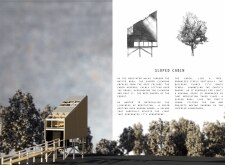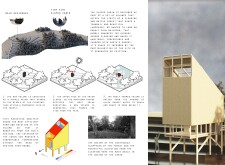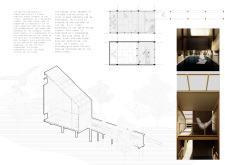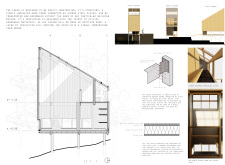5 key facts about this project
Unique Design Approaches
The Sloped Cabin distinguishes itself through its innovative use of laminated wooden beams and recycled wood for the façade, combining aesthetic appeal with environmental responsibility. This choice not only provides structural integrity but also enhances the cabin's organic appearance, allowing it to blend harmoniously with its surroundings. The cabin is elevated above the ground, promoting natural rainwater runoff and enabling plant growth beneath the structure, which minimizes its ecological footprint.
The design encompasses two levels, with the lower level dedicated to communal meditation and the upper level serving as an altar space for processing flower essences. The arrangement of these spaces encourages interaction and community engagement while maintaining functionality. Strategic window placements maximize natural light and frame views of the forest, further integrating the structure with its environment.
Both the thermal insulation and the overall layout address energy efficiency, reducing the need for active mechanical systems. This thoughtful approach to sustainability is a core aspect of the project, reinforcing the connection between architecture and nature.
Architectural Features and Materials
The Sloped Cabin showcases several key architectural features. The sloped roof not only enhances the aesthetic quality but also allows for natural light to illuminate the interior. The use of plywood flooring creates a warm atmosphere, complementing the interior's wooden features. The incorporation of steel plates and bolts within the structure provides additional strength while maintaining a minimalist design.
Each design element serves a dual purpose, enhancing usability while respecting the natural context of the project. The architectural plans and sections visually communicate the layout and spatial dynamics, providing further insight into how the design functions.
For a comprehensive understanding of the Sloped Cabin and its architectural merits, readers are encouraged to explore the project presentation. Detailed architectural plans, sections, and design insights are available, offering a deeper look into the innovative features and ecological considerations of this distinctive architectural project.


