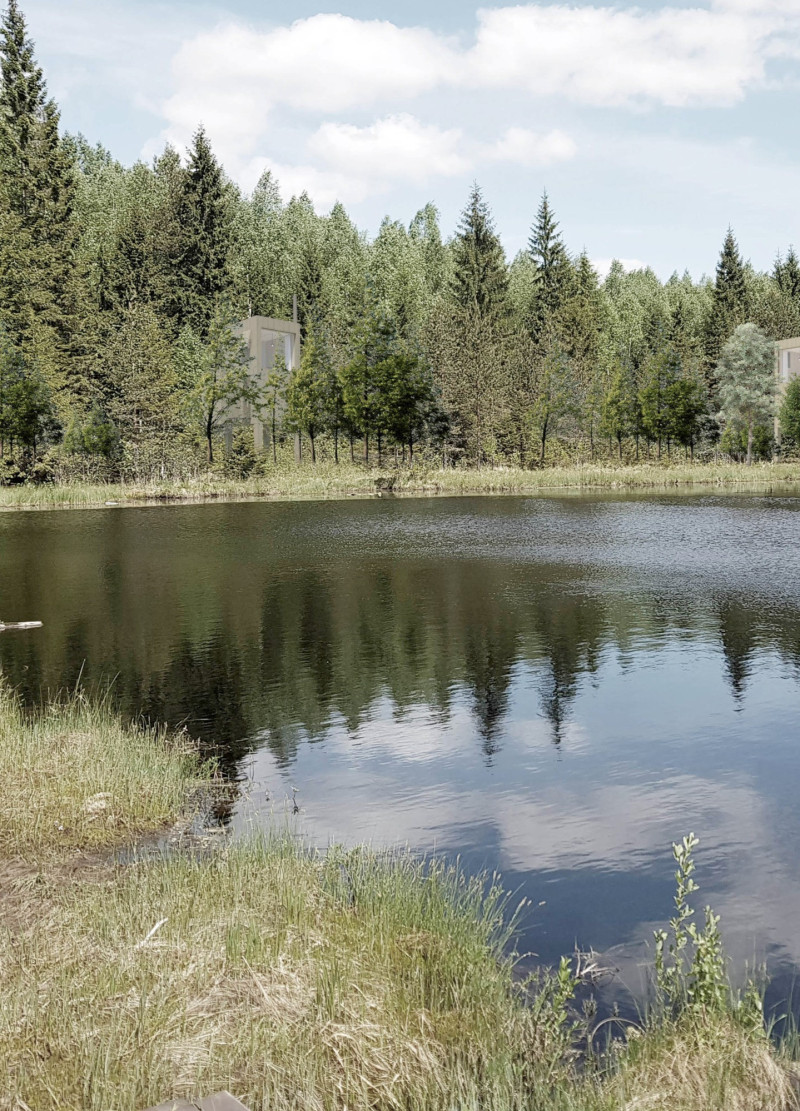5 key facts about this project
At its core, "Silent Creature" serves as a retreat that emphasizes mindfulness and tranquility. It functions as a space for relaxation and contemplation, catering to those seeking respite from the fast pace of modern life. This dual character of being both a habitable space and a sanctuary facilitates a connection with nature, underscoring the significance of the site. The structure not only provides shelter but becomes an integral part of the ecosystem, encouraging occupants to appreciate their environment fully.
The design of "Silent Creature" highlights several important components that contribute to its overall effectiveness. The choice of materials plays a crucial role in this project. The use of cross-laminated timber (CLT) for the walls and floors establishes a sustainable foundation, allowing for energy efficiency and a reduction in carbon footprint. This material choice aligns the project with contemporary architectural practices that prioritize eco-friendliness without compromising aesthetic quality. Additionally, plywood is incorporated within the interior spaces, reinforcing warmth and visual cohesion throughout.
Steel elements provide structural support and ensure durability, creating a balance between modern techniques and traditional craftsmanship. The implementation of double-glazed windows enhances the building's thermal performance and allows abundant natural light to penetrate the interior. This thoughtful approach to lighting not only reduces energy consumption but also fosters a strong connection between indoor and outdoor environments.
The spatial organization within "Silent Creature" is another essential aspect of its design. The open-plan arrangement allows occupants to move fluidly between different functional zones, such as the kitchen, meditation area, and sleeping quarters. Each of these spaces is strategically positioned to maximize views of the surrounding forest, encouraging occupants to engage with the landscape from various vantage points. The thoughtful placement of windows and the elevation of the structure create a sense of openness that can inspire reflection and tranquility.
The approach to landscaping around the building is equally noteworthy. The design encourages circulation that seamlessly integrates with the natural terrain, providing visitors with an experiential journey as they navigate the site. The entrance is obtained through a series of gently ascending steps that not only enhance accessibility but also invite users to appreciate the beauty of the natural landscape as they approach the structure.
In terms of energy systems, "Silent Creature" exemplifies contemporary architectural ideas by incorporating sustainable practices such as rainwater harvesting. This element ties the building’s operations back to the natural environment, encouraging residents to recognize their place within the water cycle. The use of non-toxic insulation materials reinforces the project’s commitment to sustainability and occupant health.
One of the unique design approaches of "Silent Creature" is its metaphorical representation of a creature living in harmony with its surroundings. The architecture is informed by the very essence of the landscape it occupies, striving to create a sense of belonging rather than imposing itself on the site. This philosophy is reflected in both the form and function of the building, inviting introspection and interaction with nature.
The thoughtful integration of indoor and outdoor spaces encourages a genuine connection with the environment. The design recognizes the importance of nature in cultivating mindfulness and well-being, making it an informed architectural response to contemporary living.
To gain a deeper understanding of "Silent Creature," explore its architectural plans, sections, and design details, which illuminate the careful consideration behind this project. Delve into the architectural ideas that shape the experience within this unique retreat and discover how thoughtful design can foster a profound connection to nature.


























