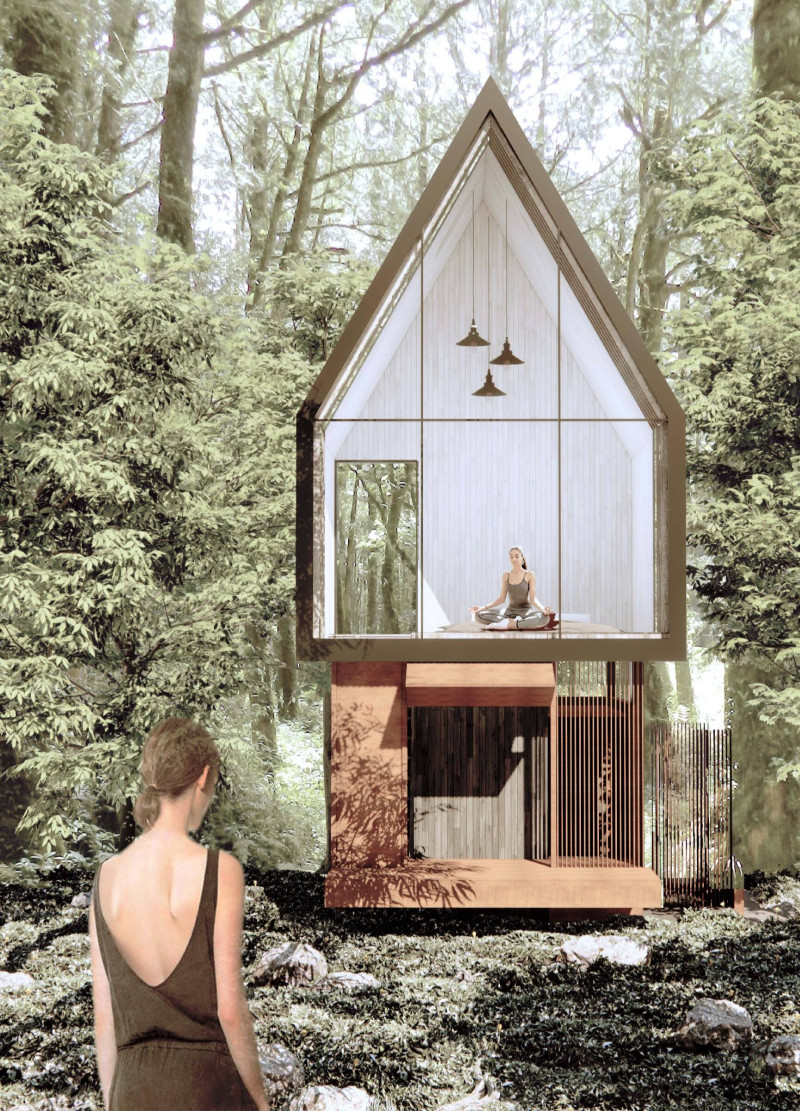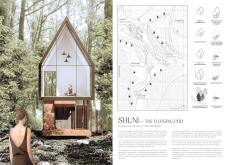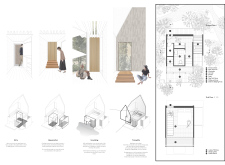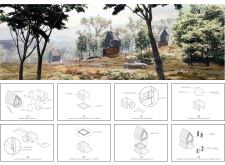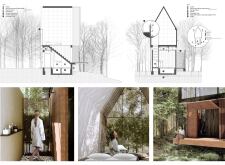5 key facts about this project
This project represents a commitment to holistic well-being, encouraging guests to engage with their environment while promoting mindfulness through its carefully curated architectural elements. The SHUNI Floating Pod functions as a multi-purpose space that includes living areas, sleeping quarters, and bathroom facilities, each designed to enhance the overall experience of relaxation. The spacious design facilitates various activities aimed at mental and physical rejuvenation, reinforcing the project's role as a healing sanctuary.
The architectural design adopts an A-frame structure, characterized by its elevated form that allows ample natural light to filter into the interior. This approach not only visually enhances the interior spaces but also establishes a strong connection between the occupants and the lush forest surrounding the pod. Large windows and sliding glass doors provide unobstructed views of the natural landscape, bridging the gap between indoor comfort and the outdoor environment. This seamless integration promotes a sense of openness and tranquility, encouraging guests to immerse themselves fully in their surroundings.
A notable aspect of the SHUNI Floating Pod is its strategic elevation above the forest floor, achieved through raised wooden supports. This design choice minimizes disruption to the existing terrain and allows for unobstructed sight lines, creating a unique perspective of the scenery. The exterior showcases the use of sustainable timber, complementing the forest's organic materials and emphasizing a commitment to eco-friendly practices. The incorporation of metal accents and composite materials further enhances the durability and aesthetic appeal of the structure, ensuring it withstands the elements while maintaining a modern look.
The layout of the interior includes thoughtfully arranged spaces designated for specific functions. The entrance area invites guests into a tranquil atmosphere, setting the tone for the retreat experience. The living and sleeping quarters are designed for maximum comfort, with natural wood finishes that evoke warmth and a sense of coziness. Privacy is also a design priority, providing an opportunity for guests to engage in introspective activities or simply enjoy the peace that comes from being immersed in nature.
The bathroom facilities are cleverly integrated, offering modern amenities while maintaining a close connection to the outdoor environment. The semi-exposed shower areas allow guests to feel the presence of nature, further enhancing the overall experience of relaxation and rejuvenation. Outdoor spaces, including decks and balconies, are carefully designed to encourage restful contemplation, with designated lookout points that invite guests to immerse themselves in the surrounding beauty.
The SHUNI Floating Pod distinguishes itself through its innovative design approaches that prioritize sustainability and well-being. By fostering a harmonious relationship with the natural landscape, this architectural project represents a forward-thinking vision in the realm of wellness retreats. Its thoughtful material choices, spatial organization, and emphasis on sensory experiences create a compelling invitation to those seeking respite from the demands of daily life.
For a deeper exploration of the project and its intricate architectural details, including architectural plans, sections, and various design elements, readers are encouraged to delve into the complete project presentation. This resource will provide a fuller understanding of the innovative architectural ideas at play in the SHUNI Floating Pod, illustrating how the thoughtful integration of design with nature makes this project a unique contribution to the field of architecture.


