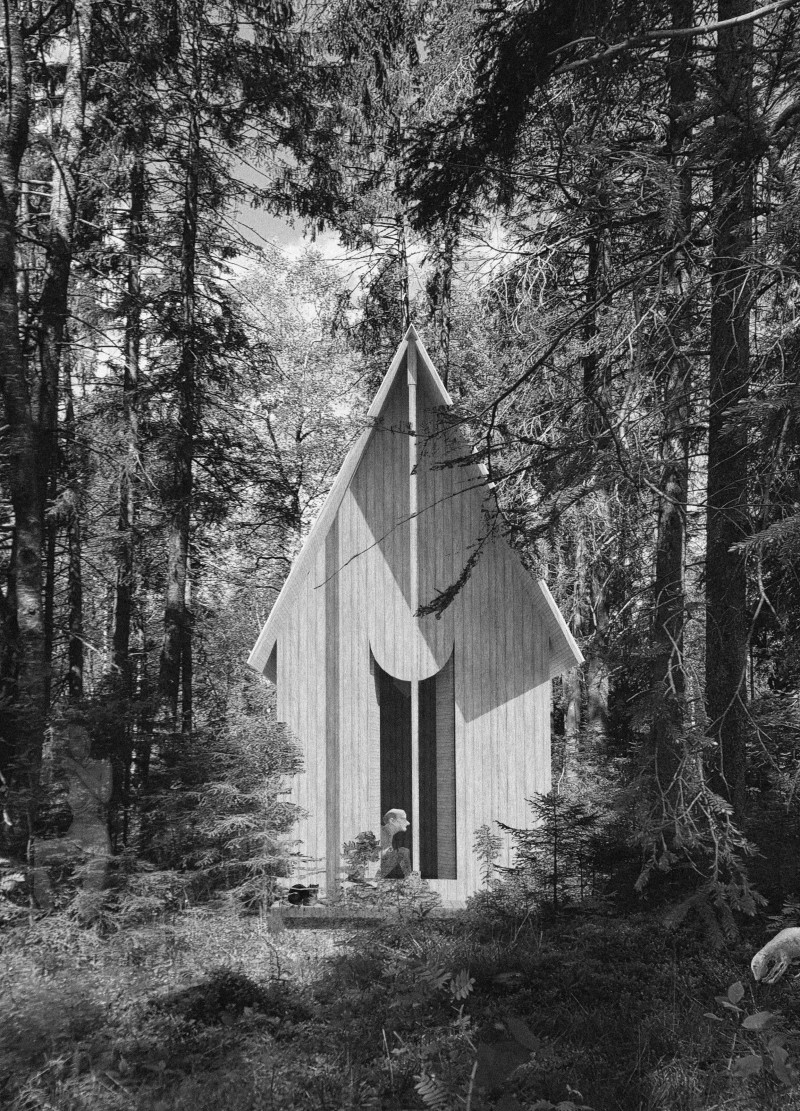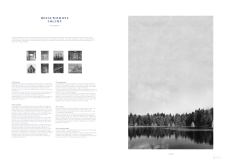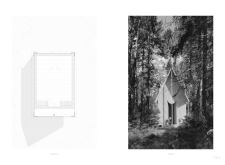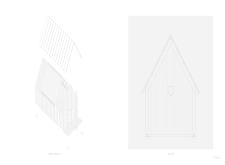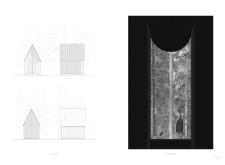5 key facts about this project
At its core, this architectural design embodies the concept of minimalism while paying homage to traditional local forms. The most notable feature is the single column, which supports the structure and enables an elevated roof. This column not only plays a crucial role in the building's stability but also serves as a symbolic element that invites introspection, reinforcing the meditative purpose of the space.
Functionally, the “House with One Column” is a retreat crafted for individual reflection, providing an open layout that encourages flexibility. Internally, the design fosters an intimate atmosphere, featuring minimal furniture such as a bench and a small table, which allows for versatile use depending on the visitor's intention—whether to meditate, read, or simply enjoy the tranquil ambiance created by the surrounding forest. The internal space is uncluttered, promoting a sense of calm and focus, consistent with its intended function as a meditation cabin.
In terms of architectural details, the selection of materials significantly contributes to the building's integration within its environment. Spruce wood, employed for the cladding and structural framing, reflects the warmth and texture of the natural surroundings. This choice is not only visually appealing but also sustainable, as it utilizes a locally sourced material that helps reduce the carbon footprint. The use of concrete blocks for the foundation ensures durability while providing a solid base amidst the often unpredictable elements of the forest. Large glass panes strategically placed within the design enhance transparency and invite natural light into the interior, creating a seamless transition between the indoors and outdoors. This careful consideration of lighting and views fosters a connection to nature, essential for the cabin's primary function.
Unique design approaches in this project include its focus on the relationship between structure and landscape. The elevated roof creates covered outdoor areas that act as extensions of the living space, allowing occupants to experience the forest from multiple perspectives. Moreover, the careful placement of windows fosters curated views that highlight specific elements of the surrounding scenery while maintaining privacy. This not only enriches the visual experience but also deepens the occupant's relationship with the natural world.
The project exemplifies a sensitive approach to architectural design, wherein every detail has been meticulously considered to enhance the experience of tranquility and contemplation. The sustained engagement with local materials and the forest context underlines a commitment to harmony with nature, while the simplicity of its form draws attention to the essential qualities of space and light.
For those interested in gaining deeper insights, exploring the architectural plans, sections, and designs of this project will provide a comprehensive understanding of its unique elements and thoughtful execution. The "House with One Column" serves as a serene retreat that stands as a functional piece of architecture grounded in its environment, inviting visitors to experience a moment of reflection within its sanctuary. Discover more about this project and its architectural ideas to appreciate the thoughtfulness behind its design.


