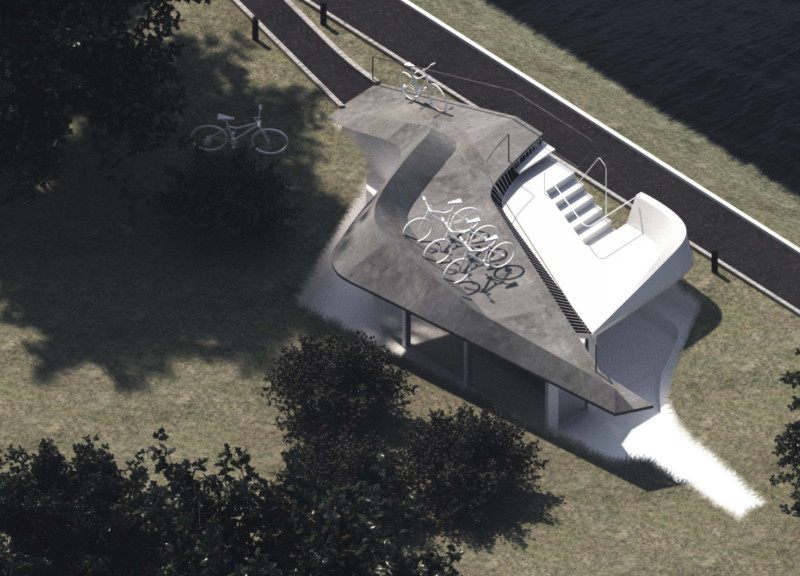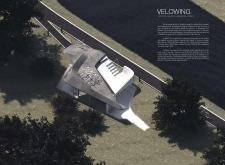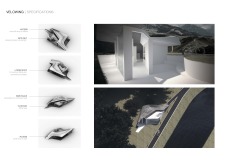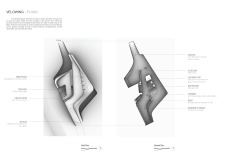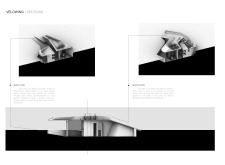5 key facts about this project
At its core, Velowing represents a thoughtful response to the needs of both temporary guests and the local community. The design prioritizes functionality for cyclists, providing essential amenities such as shower facilities, restrooms, and storage spaces. These features cater specifically to the practical needs of those who utilize the structure for rest and recovery during their journeys. The project also emphasizes inclusivity, ensuring the design welcomes casual visitors who wish to enjoy the panoramic views from the building's rooftop public area.
One of the notable aspects of the Velowing project is its innovative access strategy. The building is equipped with two clearly defined paths. The first, a downhill ramp, leads to a private area designed for overnight guests, offering a seamless transition from the outdoors to a more sheltered environment. The layout ensures that those stopping for an extended period can do so comfortably without interference from transient visitors. This design choice underscores the thoughtful consideration of user experience, catering to both short-term and long-term occupants.
In contrast, the second access, a gently sloping uphill path, enables rapid access to the rooftop area. This distinct route is crafted for casual users who may wish to stop briefly, providing them with a unique vantage point of the picturesque landscape without intruding on the guests in the private spaces. This attention to circulation is a testament to the design's emphasis on user-friendly architecture.
The materiality of the Velowing project further enhances its architectural identity. Concrete forms the structural backbone of the development, ensuring durability and longevity while fostering a modern aesthetic. Large expanses of glass are strategically incorporated, facilitating natural light and affording views that connect the interior space with the exterior environment. This openness not only contributes to the psychological well-being of users but also minimizes the building's ecological footprint by harnessing daylight.
Steel is utilized in various structural elements and design features, adding an industrial character that complements the overall architectural expression. Wood is also incorporated, particularly in areas intended for human interaction, such as furnishings and external decking. This combination of materials reflects a balanced dialogue between robust structural integrity and warmth, creating a welcoming ambiance for visitors.
Unique design approaches in the Velowing project underscore its commitment to sustainability and community integration. The building’s form is not only visually appealing but is also strategically designed to reduce its visual mass. This allows it to nestle within the surrounding landscape rather than impose upon it. The use of skylights and carefully placed windows ensures that each interior space benefits from natural illumination, reducing the dependency on artificial lighting.
The design’s focus on creating a naturally illuminated and environmentally harmonized structure speaks to progressive architectural ideas that prioritize sustainability without compromising on aesthetics. The Velowing project exemplifies modern architecture's capacity to interweave functional, communal, and ecological elements seamlessly.
For those interested in exploring this architectural endeavor further, reviewing the architectural plans, sections, designs, and ideas will provide a deeper understanding of its innovative approaches and functional attributes. The Velowing project stands as a compelling illustration of how architecture can enhance community connectivity while serving specific user needs.


