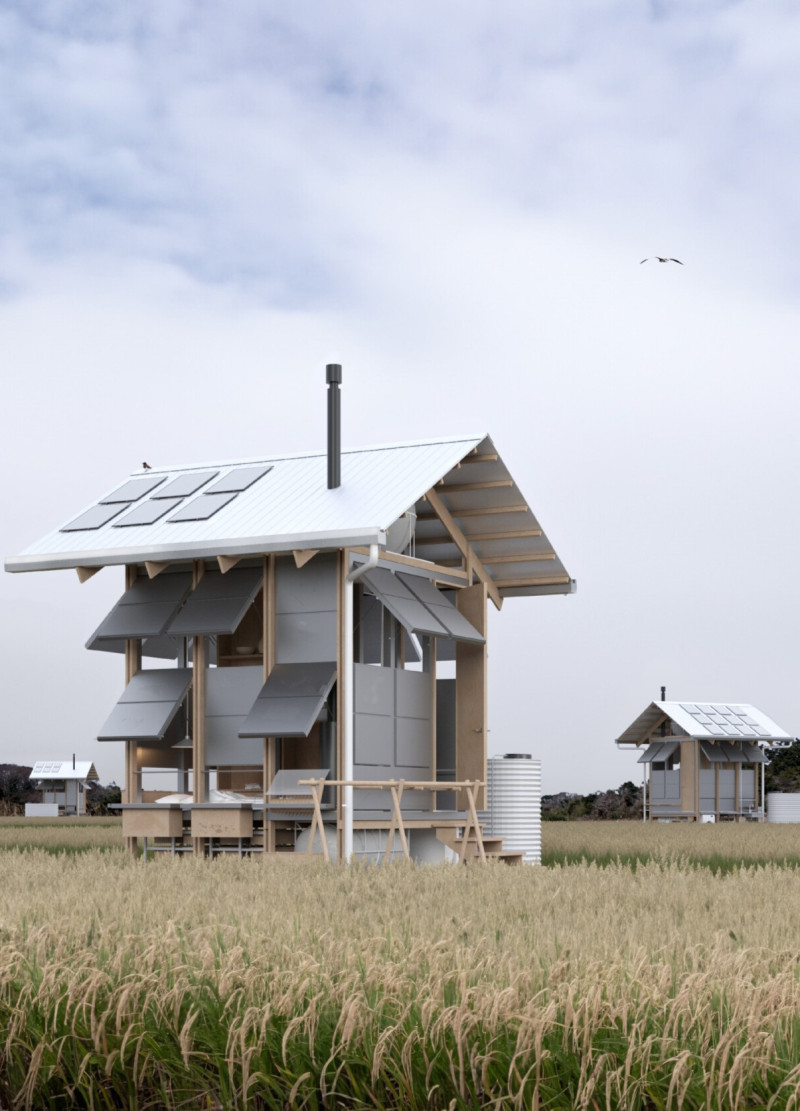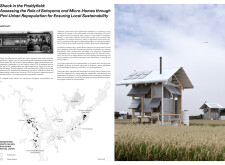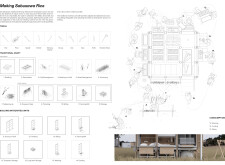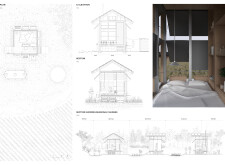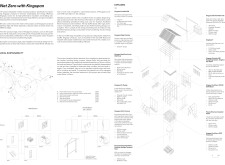5 key facts about this project
## Overview
Located on Urato Island in Shigama, Miyagi, the "Shack in the Paddyfield" project addresses socio-economic and environmental challenges faced by rural Japan, particularly issues of depopulation and stagnation. The design emphasizes micro-home configurations that aim to enhance local sustainability while promoting agricultural practices, with a specific focus on rice cultivation, a vital component of the island's economy. By incorporating traditional Japanese spatial practices alongside contemporary sustainability principles, the project fosters a renewed community connection with the environment.
## Architectural Strategy
### Modular Design and Adaptability
The project employs a modular architectural approach, allowing for flexible configurations that accommodate the diverse needs of residents. Each micro-housing unit is elevated to optimize views and responsiveness to the rice paddy landscape, ensuring minimal ecological disruption. The arrangement of living spaces promotes interaction among inhabitants while facilitating agricultural activities, including designated areas for seedling germination and rice harvesting. Seasonal adaptability is an integral feature, demonstrating the structure's ability to respond to environmental changes throughout the year.
### Material Selection for Sustainability
A deliberate selection of materials supports the project's goals of sustainability and local relevance. Reclaimed timber sourced from abandoned structures contributes to resource efficiency and waste reduction. High-performance insulation products, such as Kingspan's QuadCore Carrier Wall Panel and Kooltherm K10 G2 Soffit Board, enhance energy efficiency while reducing the project's carbon footprint. Additionally, the integration of solar panels allows for renewable energy generation, decreasing reliance on external energy sources and further aligning with sustainability objectives.
## Community Integration
### User Engagement and Functional Spaces
The project's layout emphasizes functionality and encourages community engagement. Communal spaces are thoughtfully incorporated within the micro-housing framework, promoting collaboration among residents in agricultural endeavors. Workshops and dedicated areas for post-harvest rice processing enhance the utility of the environment, supporting both living and farming activities. The involvement of potential inhabitants in the design process ensures that the project is relevant to their needs, fostering a sense of ownership and commitment to sustainable practices within the community.


