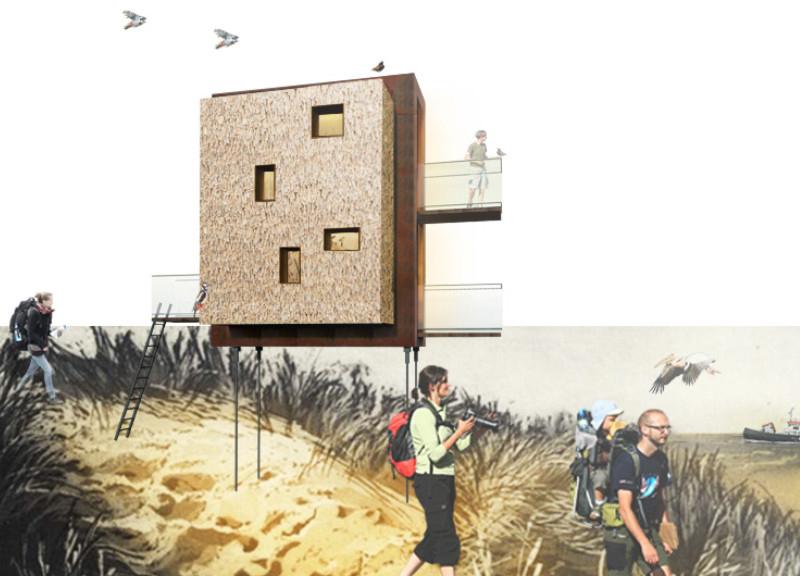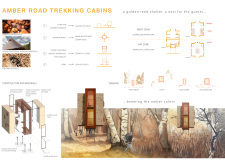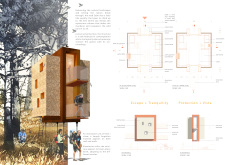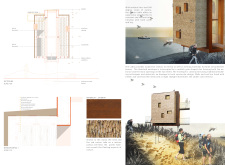5 key facts about this project
The primary function of the Amber Road Trekking Cabins is to serve as a retreat for visitors seeking solace and connection with the natural landscape. Each cabin is purposefully designed to accommodate varying user needs, facilitating both solitude and communal interaction. Strategically zoned, the cabins feature a 'night zone' dedicated to rest and introspection alongside a 'day zone' that encourages socialization and engagement with the outdoors, enhancing the overall user experience in a compact yet functional footprint.
Attention to detail characterizes the architectural design of these cabins. Elevated on posts, the structure minimizes its footprint on the land, which promotes ecological integrity while creating a visual lightness that allows the cabins to blend seamlessly into their surroundings. The lightweight design fosters an intimate connection with the landscape, allowing occupants to feel both a part of and apart from the environment. This approach aligns with the overarching philosophy behind the project, prioritizing sustainability and minimal environmental disruption.
Materiality plays a crucial role in defining the architectural identity of the Amber Road Trekking Cabins. The selection of materials speaks to both durability and aesthetic appeal. Key components include aluminum framing paired with expansive glass panels that facilitate natural light entry and punctuate the views of the surrounding environment. Locally sourced wood is utilized for structural elements, preserving ties to Latvian tradition while providing warmth to the overall design. A unique feature is the use of reed or straw for roofing, reinforcing the connection to historical building practices while enhancing thermal comfort.
The interiors are designed not only for functionality but also for fostering a sense of retreat and tranquility. Expansive windows and skylights allow for abundant natural light and frame picturesque views, making the landscape part of the indoor experience. The clever arrangement of space encourages various activities, from quiet reflection to shared dining experiences, ensuring that guest needs are met in a versatile manner.
The architectural design choices implemented in the Amber Road Trekking Cabins are indicative of a broader movement towards integrating modern architecture within natural settings. By elevating the structure, employing local and sustainable materials, and maximizing the interaction between indoor and outdoor spaces, the design achieves a harmonious balance that is both functional and aesthetically pleasing. The nesting concept, rooted in the idea of creating a secure retreat, further enhances the emotional connection occupants may feel when engaging with the cabin's environment.
The Amber Road Trekking Cabins are more than merely functional structures; they are an embodiment of a philosophy that values sustainability, cultural relevance, and the experience of nature. Those interested in delving deeper into the architectural plans, sections, designs, and ideas that articulate this project are encouraged to explore the project presentation for a more comprehensive understanding of its merits and intricacies. Engaging with these elements will provide valuable insights into the thoughtful architecture that shapes the Amber Road Trekking Cabins, highlighting their unique approach to design while emphasizing their lasting connection to the environment and local tradition.


























