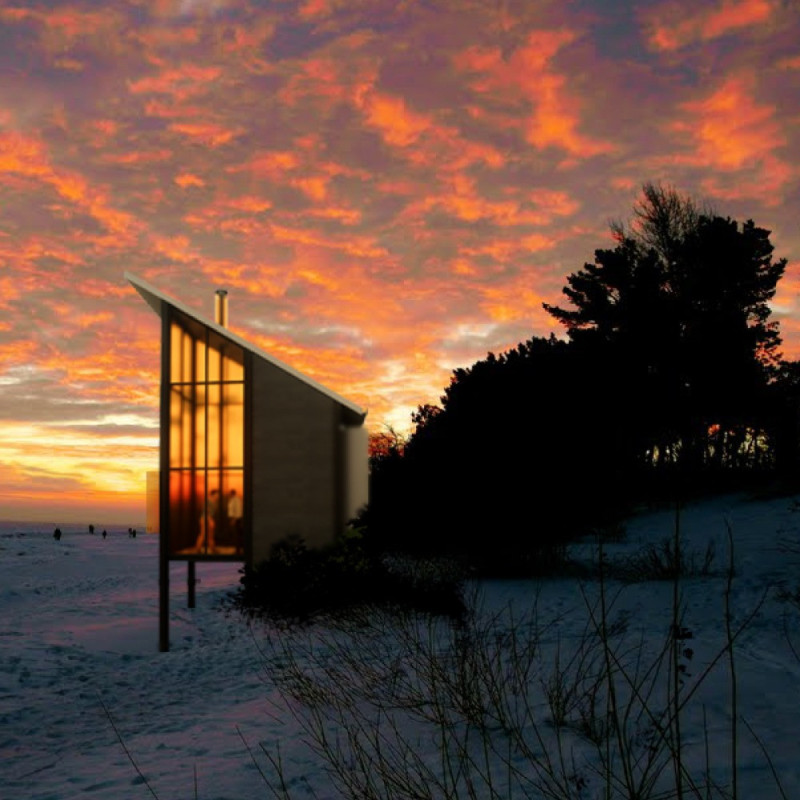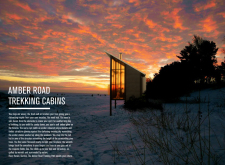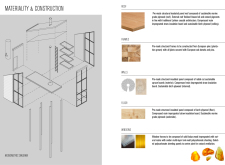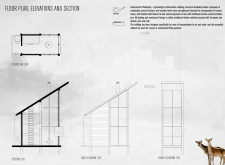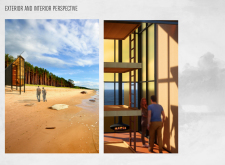5 key facts about this project
Each cabin is engineered to harmonize with its environment, reflecting the architectural ethos of traditional coastal structures while integrating modern design elements. The design emphasizes verticality with steeply pitched roofs, allowing the cabins to blend into the height of the nearby pine trees. This thoughtful approach not only respects the local landscape but also showcases a commitment to minimizing the visual impact of the architecture. The structure’s profile presents a natural silhouette that complements the coastal topography.
Functionally, the cabins are designed as multi-purpose spaces that accommodate a range of activities for trekkers. The interior layout prioritizes open communal areas alongside private sleeping quarters, fostering a sense of community while ensuring personal comfort. Central to each cabin is a wood-burning stove, which serves as a gathering point for warmth and connection, particularly during cooler months. Large windows constructed with polycarbonate materials invite ample natural light and provide expansive views that frame the beauty of the surroundings, establishing a constant connection with nature inside the cabins.
The materiality of the project underlines its sustainability focus. Sustainable marine-grade plywood and European pine are employed not only for their durability but also for their low environmental impact. Radial cut spruce boards form the exterior cladding, offering both an attractive finish and effective insulation. An innovative use of compressed resin impregnated straw insulation further elevates energy efficiency, reinforcing the project’s commitment to eco-friendly construction practices. The inclusion of solid balsa wood frames for the windows enhances the natural aesthetic while promoting durability in a coastal climate.
Unique design approaches can be seen in the construction methodology, which advocates for lightweight, prefabricated elements. This strategy not only simplifies the assembly of the cabins but also reduces the reliance on heavy machinery, ensuring a smaller ecological footprint at the construction site. Such an approach allows for rapid assembly directly in the challenging coastal terrain, facilitating easier transportation and deployment of the cabins.
Another distinctive aspect of the project is its contextual design, which pays homage to local traditions while presenting a modern interpretation. The choice of colors and textures in the cabin finishes mirrors the natural palette of the Latvian coastline, creating a sense of continuity between the architecture and its environment. This integration of local architectural ideas not only fosters a sense of place but also encourages visitors to connect with the region’s rich cultural history.
The Amber Road Trekking Cabins are more than merely structures; they are architectural embodiments of a philosophy that prioritizes environmental sensitivity, community engagement, and cultural resonance. By providing trekkers with a comfortable place to rest, these cabins enhance the overall experience of exploring the scenic beauty of Latvia’s coastline.
For those interested in a deeper understanding of the architectural design and the intricate details behind this project, it is worthwhile to explore the architectural plans, sections, and design ideas presented in the project documentation. This exploration will enrich one’s appreciation of the careful considerations that have shaped the Amber Road Trekking Cabins into a unique addition to Latvia's architectural landscape.


