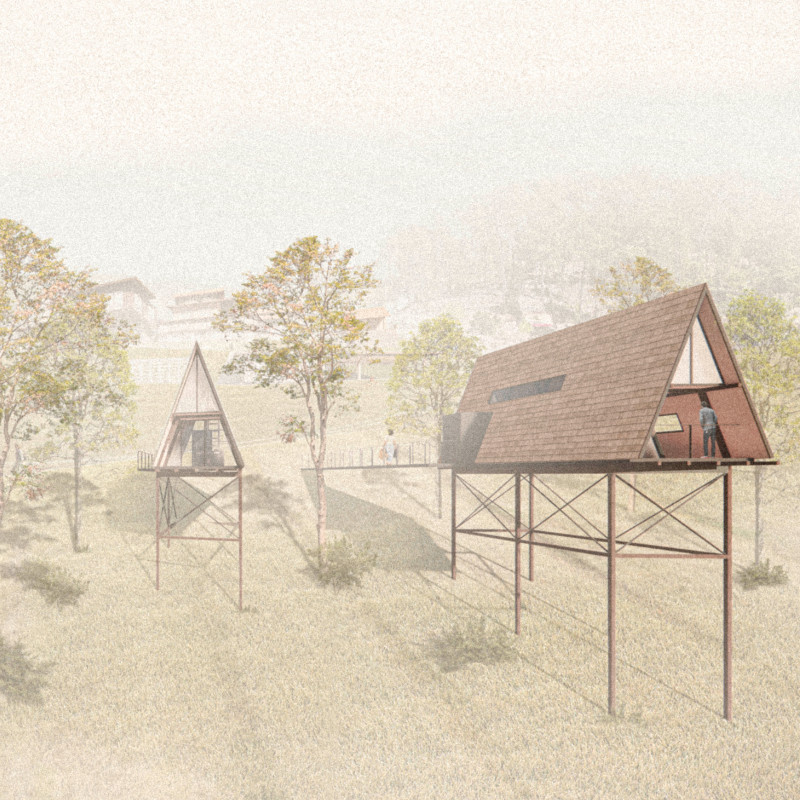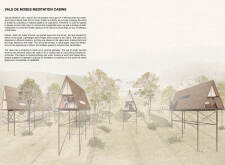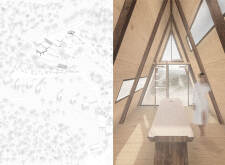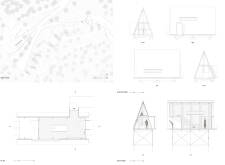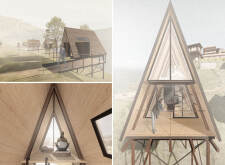5 key facts about this project
The central premise of the project hinges on the concept of elevating the user experience by creating spaces that encourage deep engagement with the natural environment. Each cabin is designed to rise above the terrain, offering tranquil views and a unique perspective of the surroundings. This elevation not only enhances the visual experience but also reinforces the metaphorical ascent into a space of mental clarity and introspection. By implementing a minimalist design language, the cabins communicate a respect for their environment while providing essential comforts.
Architecturally, the cabins feature an innovative combination of materials that reflect both sustainability and aesthetic sensitivity. The primary construction material is locally sourced wood, which establishes a warm and inviting atmosphere while minimizing the environmental impact associated with transportation. This choice aligns with a contemporary emphasis on eco-friendly practices that prioritize natural resources and harmony with the ecosystem. The structural integrity of each cabin is ensured through the use of slender steel pillars, which provide support while allowing the design to maintain an airy feel. This combination of wood and steel not only contributes to the visual lightness of the cabins but also creates a dialogue between the organic and the industrial.
In terms of layout, each cabin is intuitively designed to maximize peacefulness and usability. The interior space features a dedicated area for meditation, where the simplicity of the design promotes tranquility. By focusing on essential elements and reducing clutter, the cabins embody the essence of mindfulness practice. Large glass panels seamlessly integrate the indoors with the outdoors, allowing ample natural light to fill the space while connecting guests with their surroundings. This relationship between the interior environment and the natural landscape encourages an immersive experience that is both calming and restorative.
The connectivity between the cabins is also a vital aspect of the design, facilitated by lightweight steel bridges. These pathways not only provide practical access but also enhance the overall aesthetic cohesion of the project. By allowing guests to navigate between the cabins without disrupting the landscape, the design fosters exploration and camaraderie while maintaining individual privacy. This balance is crucial in a retreat setting, where solitude and community coexist harmoniously.
Unique design strategies in the Vale de Moisés Meditation Cabins reflect a deeper understanding of the needs of individuals seeking refuge in nature. The architects prioritize user experience without compromising the integrity of the environment. By crafting a project that embodies sustainability and mindful engagement, the design appeals to those looking for both physical and emotional rejuvenation.
The Vale de Moisés Meditation Cabins stand as a compelling example of architecture that is at once functional and reflective of its context. The project highlights how thoughtful design can enhance the practice of meditation and promote well-being through a direct connection to nature. Readers are encouraged to explore the project presentation further, allowing them to examine architectural plans, sections, and designs that provide a comprehensive understanding of the architectural ideas underpinning this enriching retreat.


