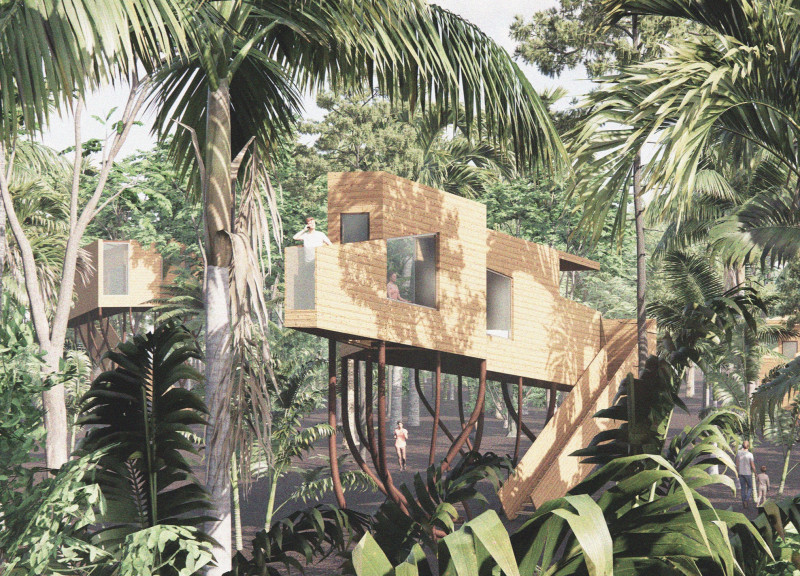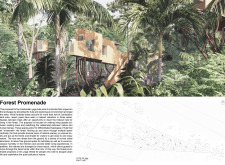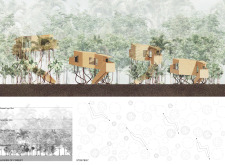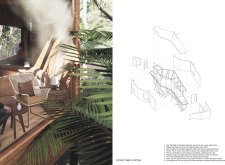5 key facts about this project
The project represents a synthesis of architecture and nature, where the built environment enhances the natural landscape without overpowering it. The design prioritizes ecological sensitivity, creating a retreat that supports wellness practices while being sustainable.
The huts are constructed using a mix of materials that contribute to both functionality and aesthetics. Laminated waterproofed wooden bars supply roofing, while glass panels dominate the openings, ensuring ample daylight and panoramic forest views. Metal beams serve as structural supports, enhancing the stability of these elevated designs. The choice of hardwood panels for the interiors creates a warm atmosphere, while curved metal pipes add a distinctive aesthetic element as part of the base structure.
Unique design approaches include the elevation of the huts, which mitigates land disturbance and flooding, allowing natural vegetation to thrive beneath. The integration of large windows facilitates a connection between indoor and outdoor spaces, ensuring occupants experience the forest from within. Pathways interlink the huts, encouraging exploration and engagement with the forest setting.
Another key aspect of the project is the diverse spatial arrangements. Common areas are designed for communal activities, while private quarters ensure solitude. Meditation spaces are placed with deliberate attention to sightlines, allowing for unhindered views of the forest’s beauty.
The Forest Promenade is a technical response to contemporary architectural challenges, combining aesthetics with environmental responsibility. Those interested in architecture and design will benefit from exploring the architectural plans and sections to gain deeper insights into the project. Review the architectural ideas presented in this project for a comprehensive understanding of its intricacies and design philosophy.


























