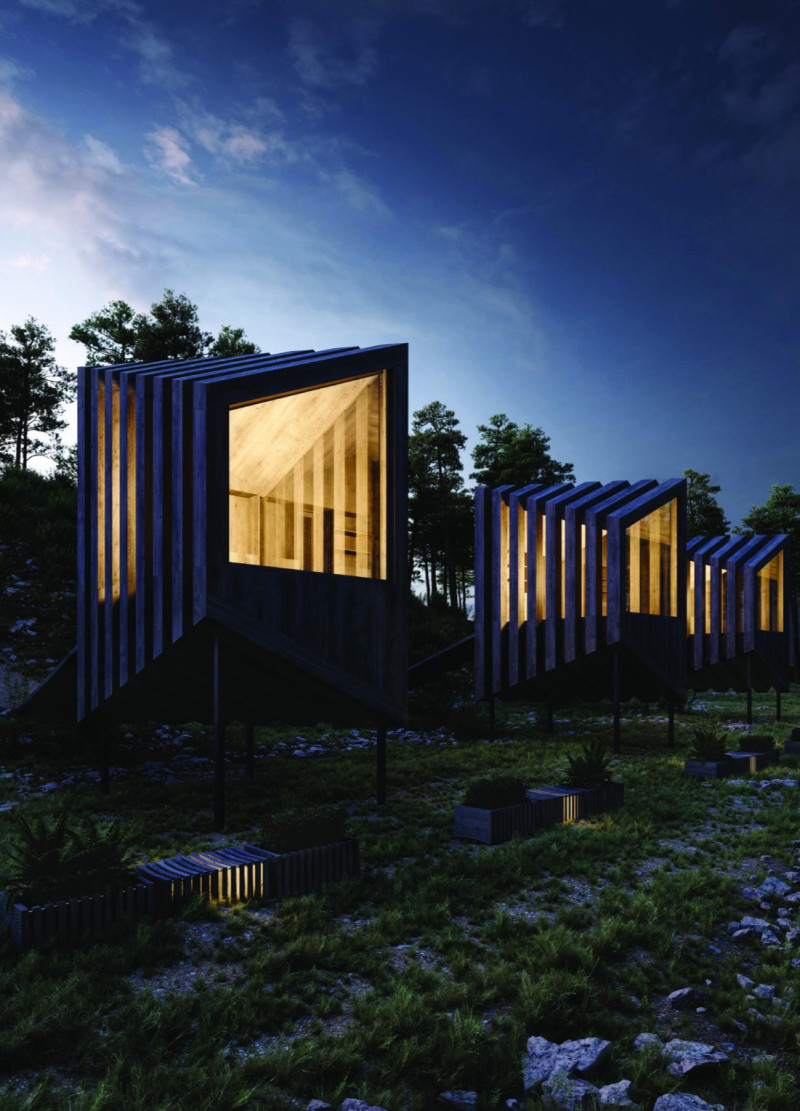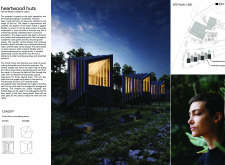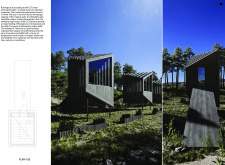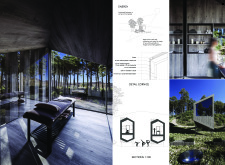5 key facts about this project
The architectural design of Heartwood Huts incorporates an organic form inspired by the shapes of local trees. The angular, geometric profile of the structures provides visual interest and ensures ample natural light throughout the interiors. Each cabin is elevated from the ground, allowing for natural site drainage and minimizing impact on the surrounding ecosystem.
The primary materials utilized in the construction include Cross-Laminated Timber (CLT), which offers both strength and environmental sustainability. The use of sustainably sourced timber for window framing complements the aesthetic while ensuring structural integrity. Large triple-glazed windows enhance thermal performance and provide expansive views of the landscape, seamlessly connecting occupants to their environment.
Sustainability is further emphasized through the incorporation of rainwater harvesting systems, designed to minimize water waste and encourage resource efficiency. The interior spaces are characterized by open floor plans that provide flexibility, allowing users to adapt the environment to various activities such as meditation, yoga, or communal gatherings. Built-in storage solutions maintain functionality without compromising the visual appeal.
Unique Design Features
One of the distinguishing aspects of Heartwood Huts is its non-traditional approach to the roofline, opting for an angular silhouette rather than the typical flat-roofed structures. This design decision not only sets the project apart in aesthetic terms but aids in natural ventilation by allowing warm air to escape while maintaining a consistent thermal environment.
The integration of local stone in the cabin exteriors and surrounding landscapes reinforces the project's connection to the site, creating a harmonious relationship between the architecture and the natural surroundings. The use of native plantings in the landscaping further anchors the huts to their environment, supporting biodiversity and enhancing the ecological integrity of the area.
Architectural sections and plans reveal a commitment to functionality and environmental stewardship, ensuring that each element serves a purpose while contributing to the overall experience of the cabins. The choice of materials and methods highlights an innovative exploration of how modern architectural ideas can coexist with traditional construction principles.
Explore the presentation of Heartwood Huts for detailed insights into the architectural plans, sections, and design elements that define this unique project. Delve into the architectural ideas that inform its design and consider the implications of such a project in the realm of sustainable architecture.


























