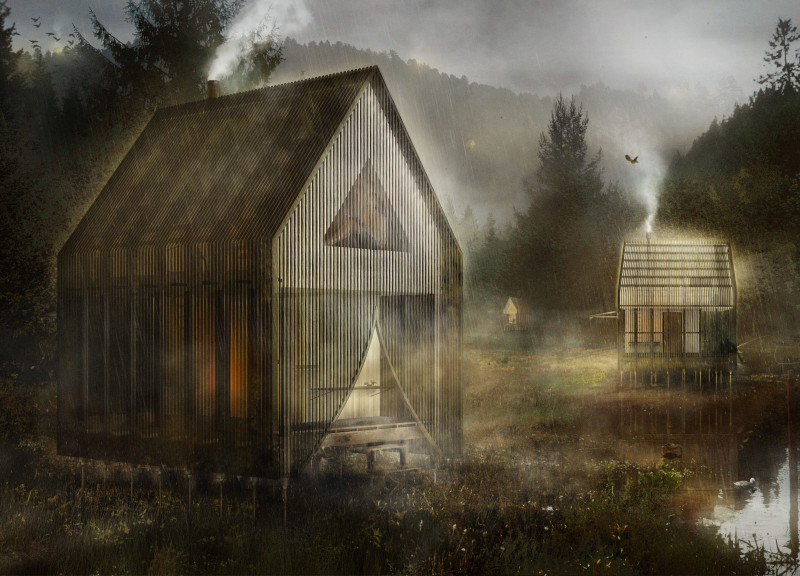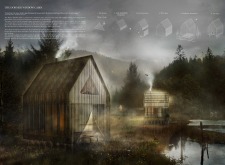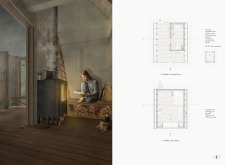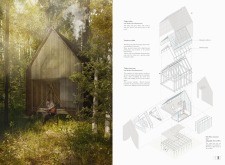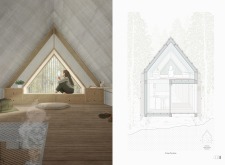5 key facts about this project
The project combines essential living spaces—such as sleeping areas, communal rooms, and a compact kitchen—into a cohesive layout that maximizes both comfort and usability. The design promotes efficient use of space, allowing for transformation between work and relaxation environments. By integrating indoor and outdoor living spaces through decks and porches, the cabin fosters a connection with the natural surroundings.
Design Approach and Unique Features
The Dormer Window Cabin features a distinctive gabled roof design, complemented by a prominent dormer window that enhances natural light penetration into the interior. This architectural approach not only aids in passive lighting but also establishes visual focal points that draw the eye toward the landscape. The elevated position of the cabin on stilts ensures improved drainage and minimizes site disturbance.
Material choices play a crucial role in the unique character of this project. Timber serves as the primary material, offering sustainability and warmth, while polystyrene insulation enhances energy efficiency. Translucent polycarbonate elements create a balance between transparency and privacy, allowing the cabin to blend seamlessly into its environment during both daytime and nighttime. Steel components are strategically integrated to reinforce structural integrity without compromising aesthetic appeal.
Innovative space configuration is another hallmark of the Dormer Window Cabin. The interior layout is adaptable, featuring multifunctional furniture that allows spaces to serve more than one purpose. For instance, a foldable bench provides seating as well as storage, demonstrating an effective use of limited space while promoting a minimalist lifestyle. Such design choices reflect contemporary architectural ideas focused on flexibility and efficiency.
Technical Aspects
From a technical perspective, the cabin benefits from sustainable building practices. Locally sourced materials contribute to a lower carbon footprint, while carefully considered insulation techniques help regulate internal temperatures. The installation of rainwater harvesting systems emphasizes environmental responsibility, aligning with modern architectural trends toward self-sustaining structures.
The architectural plans highlight a well-organized vertical circulation, with stairs leading to the first floor that houses private sleeping quarters and a study area, thereby separating communal living spaces from personal ones. This deliberate zoning contributes to the overall functionality of the design.
For a more comprehensive understanding of the Dormer Window Cabin and its architectural nuances, including architectural plans, architectural sections, and detailed architectural designs, explore the project presentation for further insights into its conceptual framework and design outcomes. The integration of essential architectural elements within this project showcases a commitment to maintaining harmony with nature while promoting effective and enjoyable living environments.


