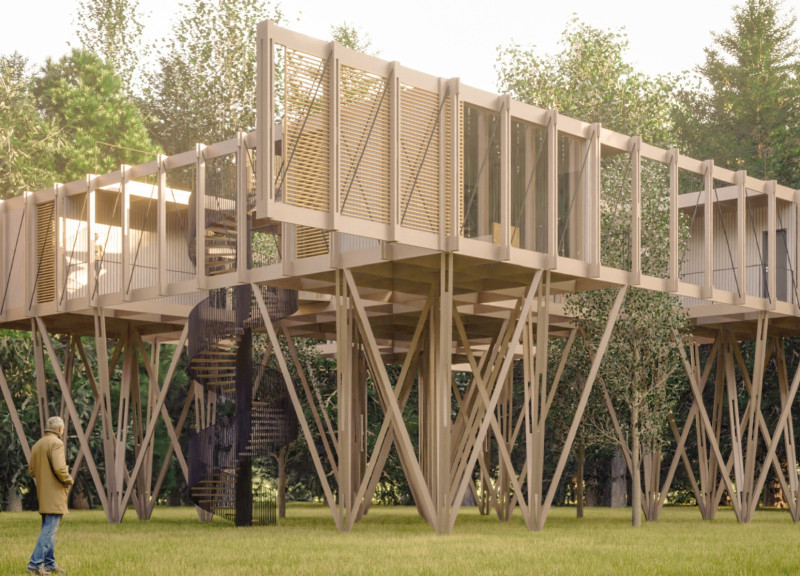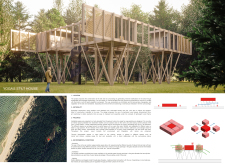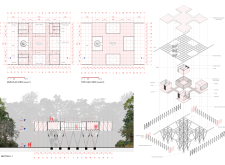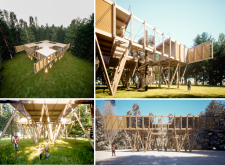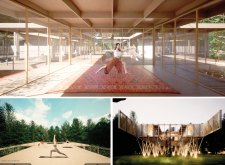5 key facts about this project
### Project Overview
Yoga's Stilt House is positioned in an ecologically diverse landscape, featuring both forest and open areas. The design prioritizes environmental sustainability, incorporating minimal site intervention to conserve the surrounding ecosystem. Elevated on stilts, the structure maintains a respectful relationship with the terrain, preserving local vegetation and enabling the continuity of root systems beneath.
### Materiality and Aesthetic
The material selection for Yoga's Stilt House reflects a commitment to sustainability and functional design. Certified wood, sourced from environmentally sustainable forests, forms the primary structure, ensuring a lightweight framework that complements the stilted design. Extensive use of glass panels on the façade enhances visual connectivity with the outdoors, flooding interiors with natural light and fostering an open ambiance. Structural metal elements reinforce stability while contributing to a refined architectural profile. The cohesive aesthetic, characterized by a natural palette, integrates harmoniously with the surrounding environment.
### Spatial Organization
The interior layout is designed to optimize functionality and user experience. Central to the design is a multifunctional yoga space, adaptable for various activities including yoga practices, meditation, and communal gatherings. This flexible area features sliding glass doors that extend into outdoor terraces, enhancing the connection with nature. Living areas are organized to encourage interaction among occupants, with strategically placed bedrooms, bathrooms, and communal zones. Outdoor terraces serve as essential extensions of the indoor spaces, facilitating engagement with the natural setting and accommodating practices such as yoga in a tranquil environment.


